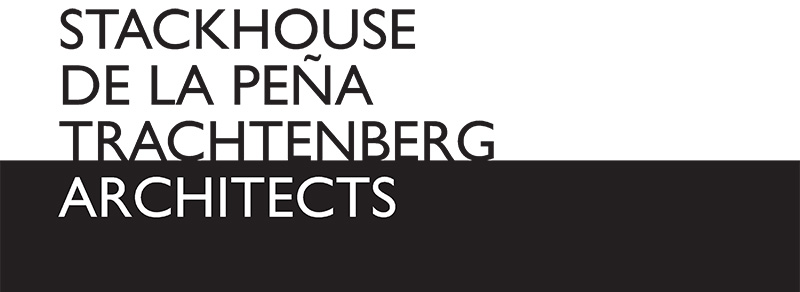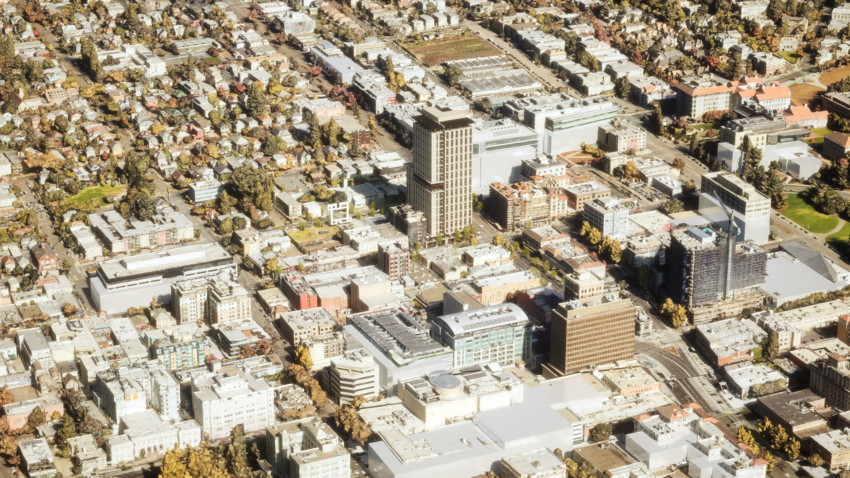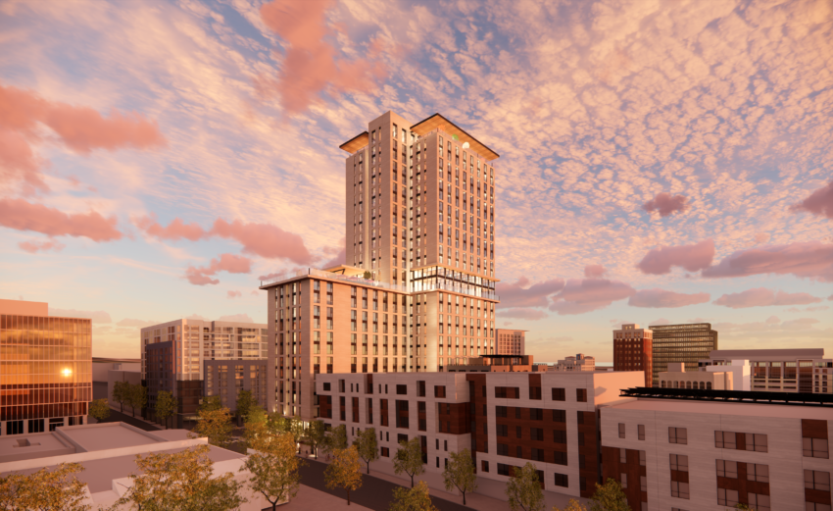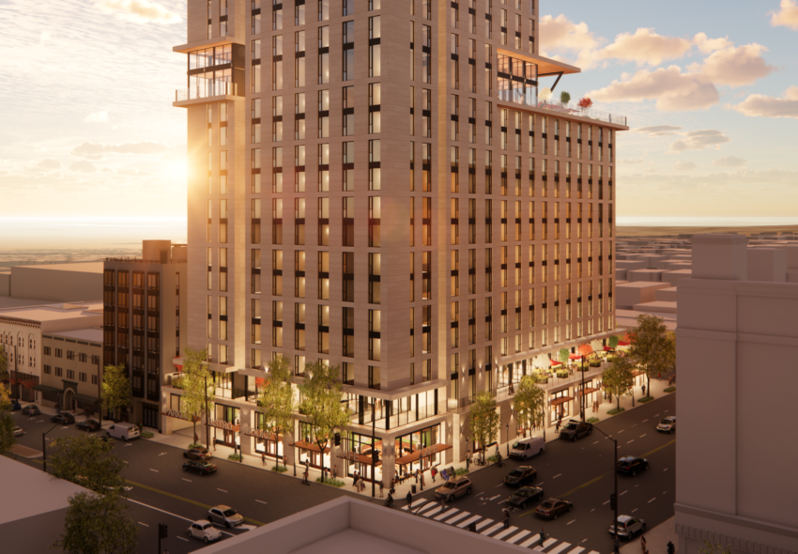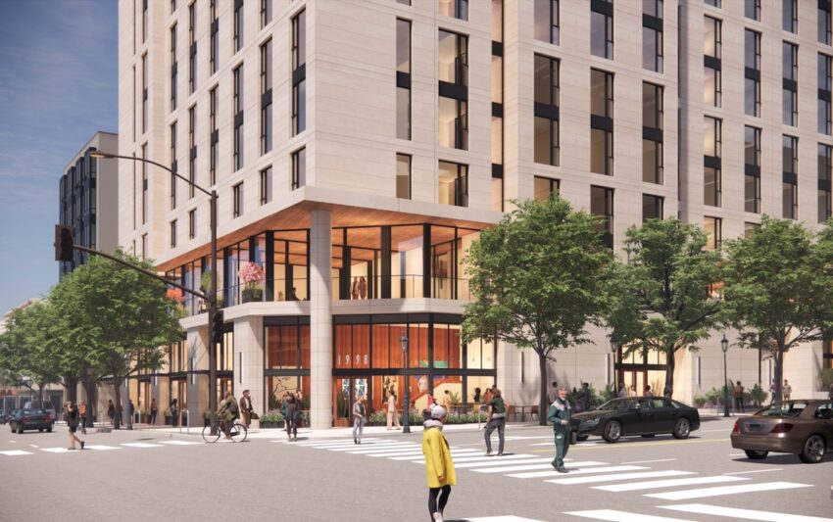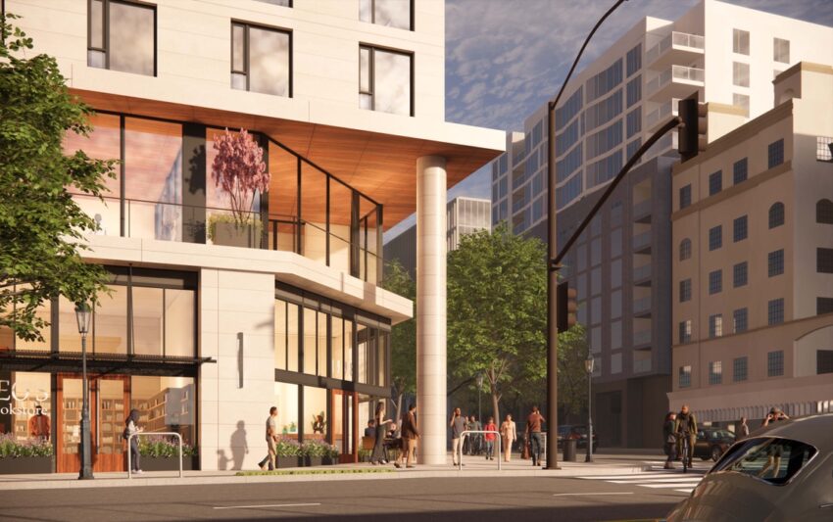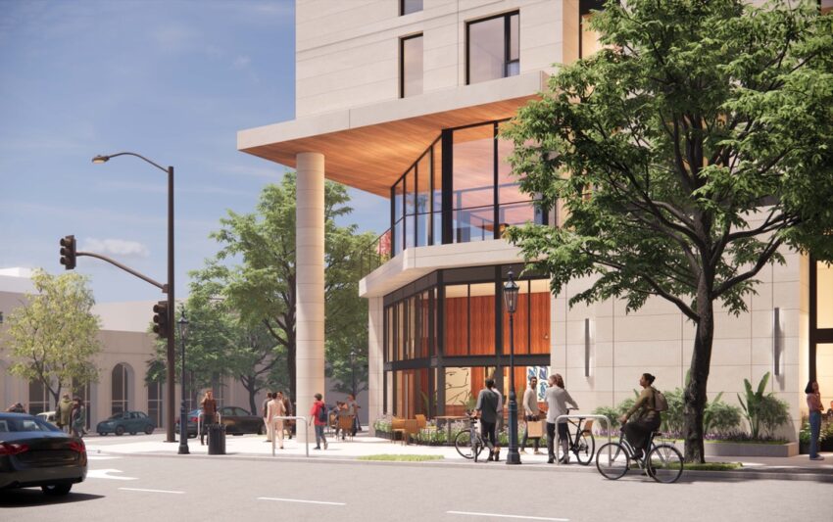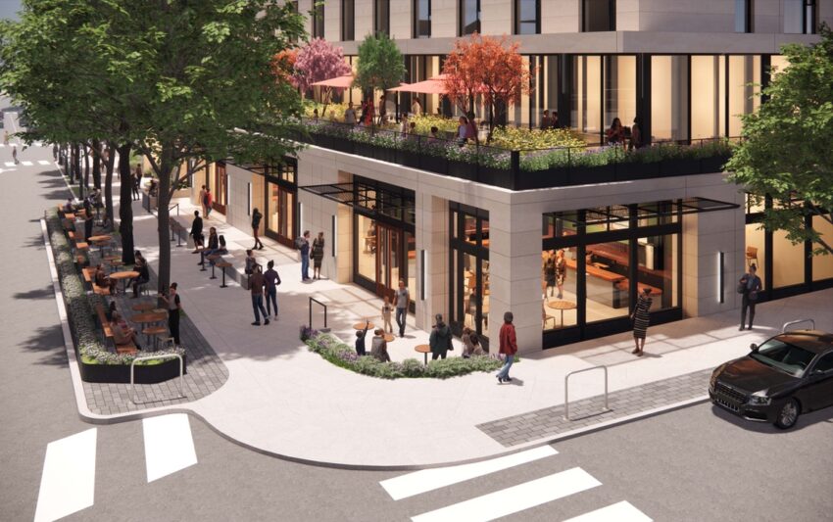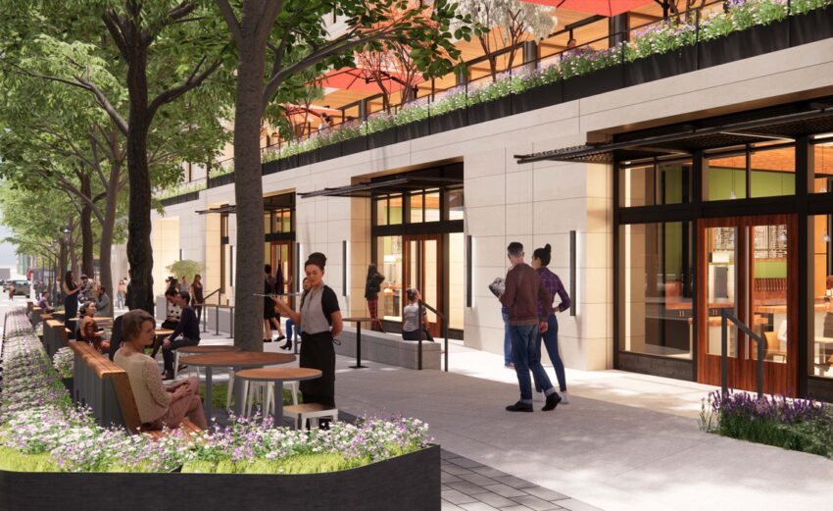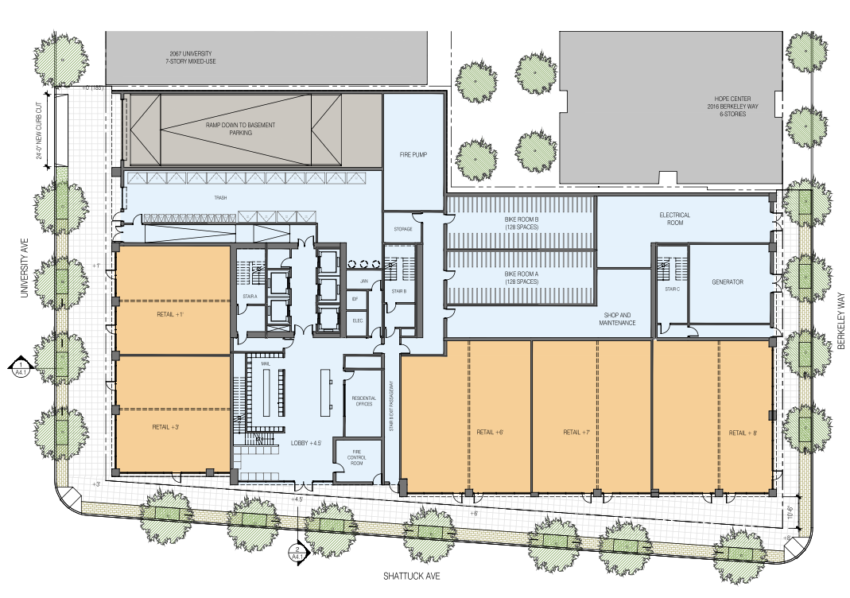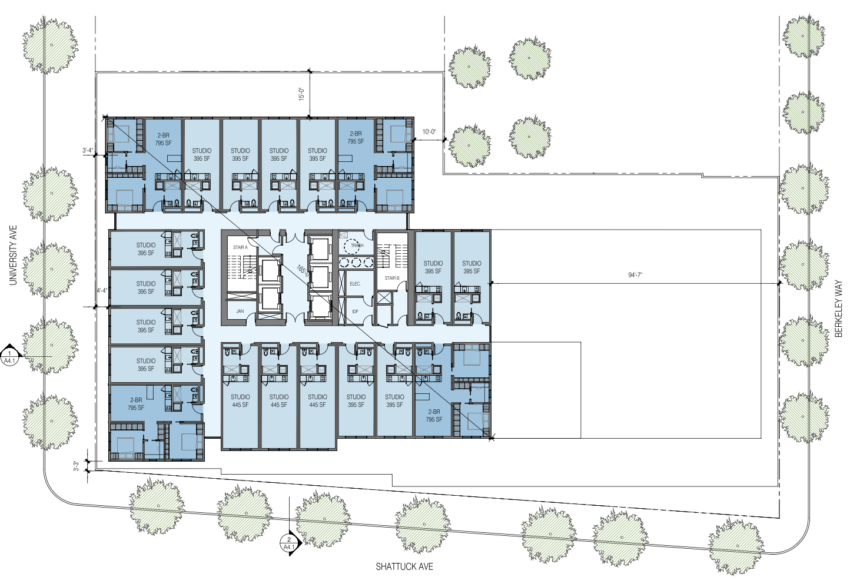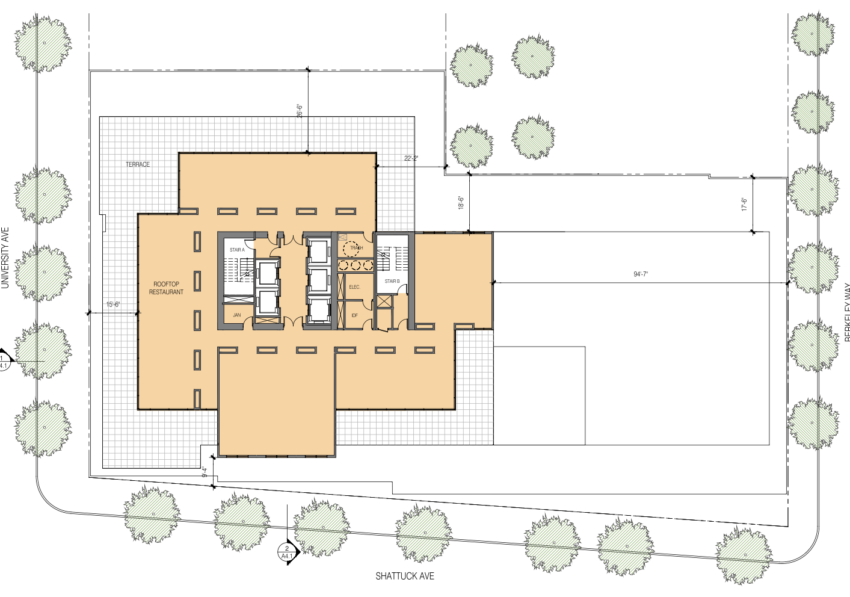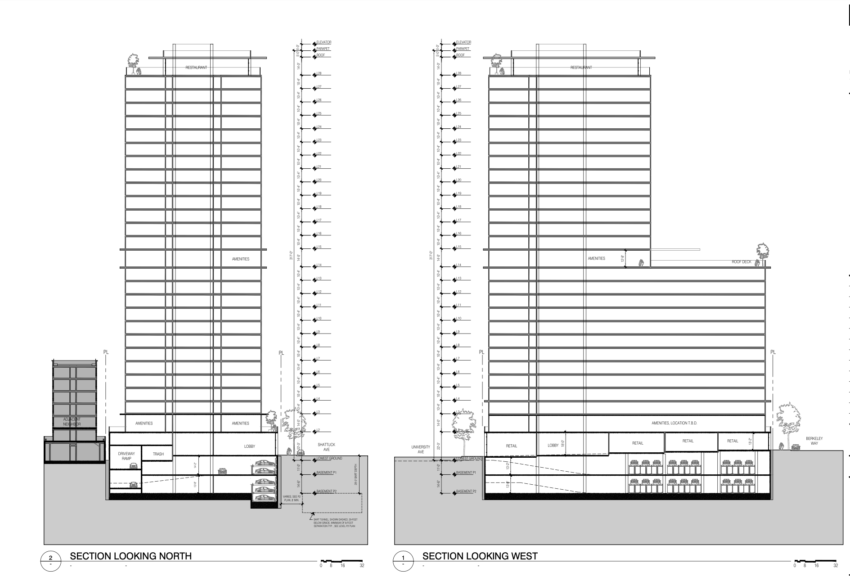1998 Shattuck
Located one block from the UC Berkeley campus at the corner of Shattuck and University Avenues in the very heart of downtown Berkeley, this 28-story mix-use building, the tallest in Berkeley, comprises 599 dwelling units, over-ground-level retail, and lobbies. Two levels of subsurface parking provide space for 154 cars and 284 bicycles. The relatively deep subsurface garage serves to eliminate any structural surcharge on the existing BART train tunnel. This building provides two full floors of amenities space on the second and 14th floors as well as a rooftop restaurant on the 28th floor offering amazing views for a very special new dining venue.
The project has been submitted for planning approvals. Construction is expected to commence in 2024.
Owner: 1974 Shattuck Avenue, LLC
Trachtenberg Architects: Isaiah Stackhouse, David Trachtenberg, Joshua Amaya, Andy Pittman, Daniel Kalani.
Structural Engineer: TBD
General Contractor: TBD
Landscape Architect: TBD
Budget: TBD
