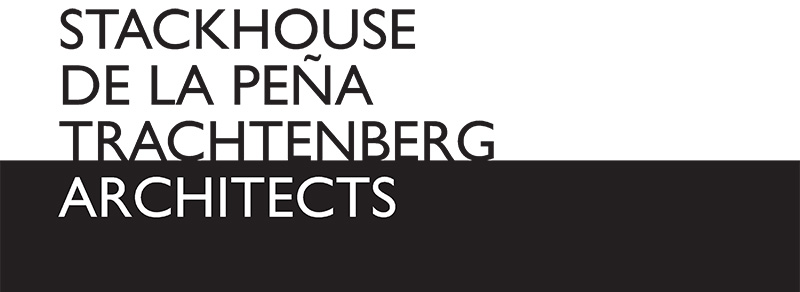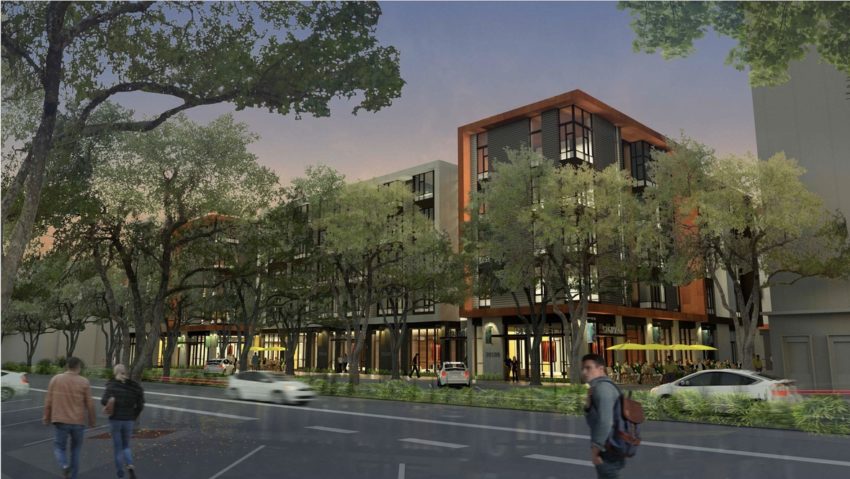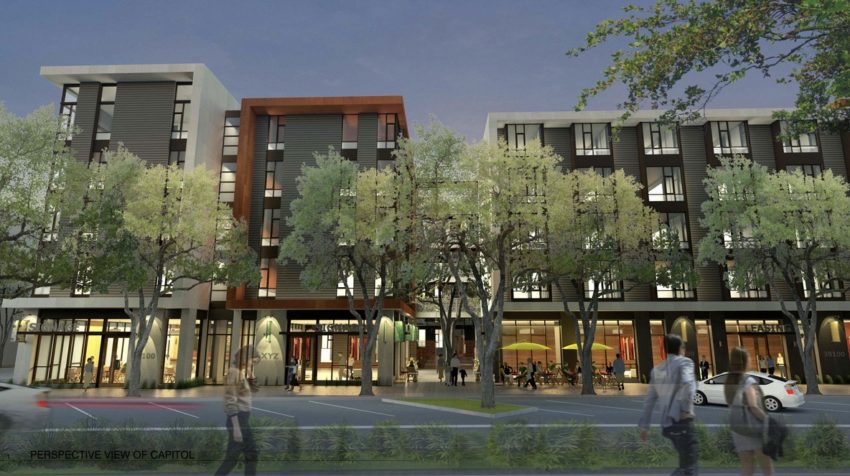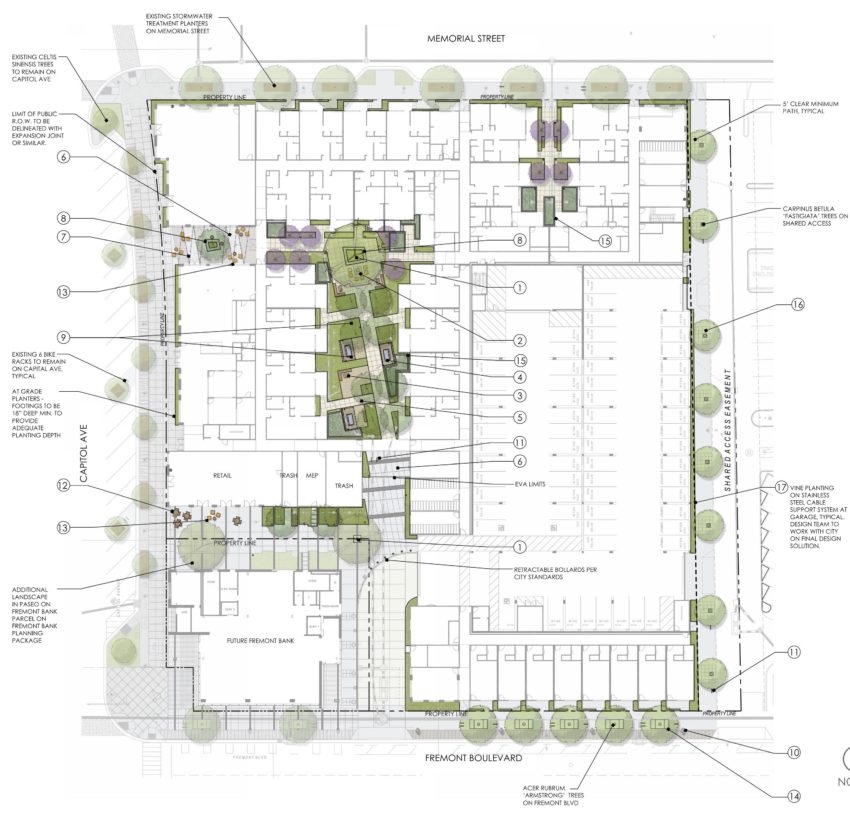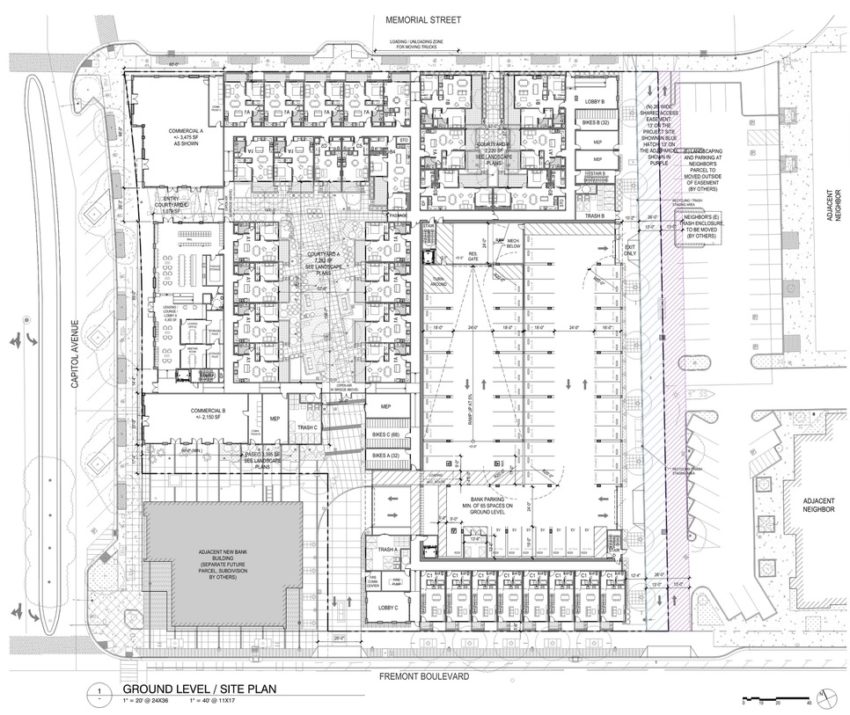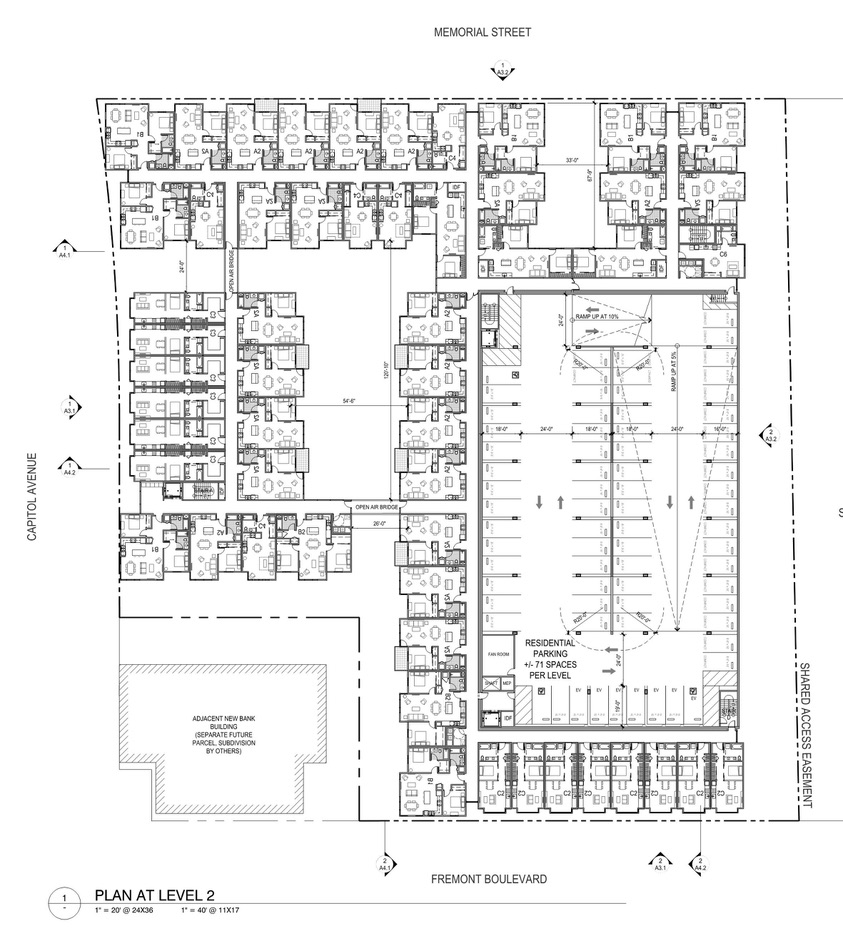Bayrock Apartments
Fremont – 2021
The Bayrock Apartments includes 250 dwelling units, 10,000 square feet of commercial and amenity space, and parking for 337 cars and 160 bicycles on a 2.2 acres site. The project includes both traditional apartment units and townhouses. A number of intimate private courtyards break down the large scale of the project. The building engages and enlivens the streetscape with commercial and amenity uses at the street level as well as more than a dozen units with front stoop entrances from the sidewalk. Parking is accommodated in the form of a five-story parking structure around which the dwelling units wrap. The rooftop of the parking structure features a gym and an outdoor swimming pool for the enjoyment of the residents. The project offers 30,000 square feet of open space.
