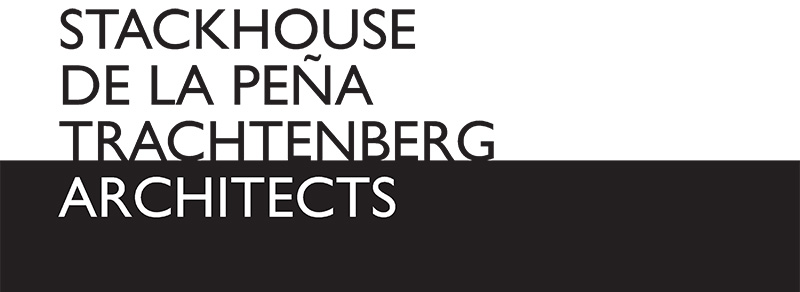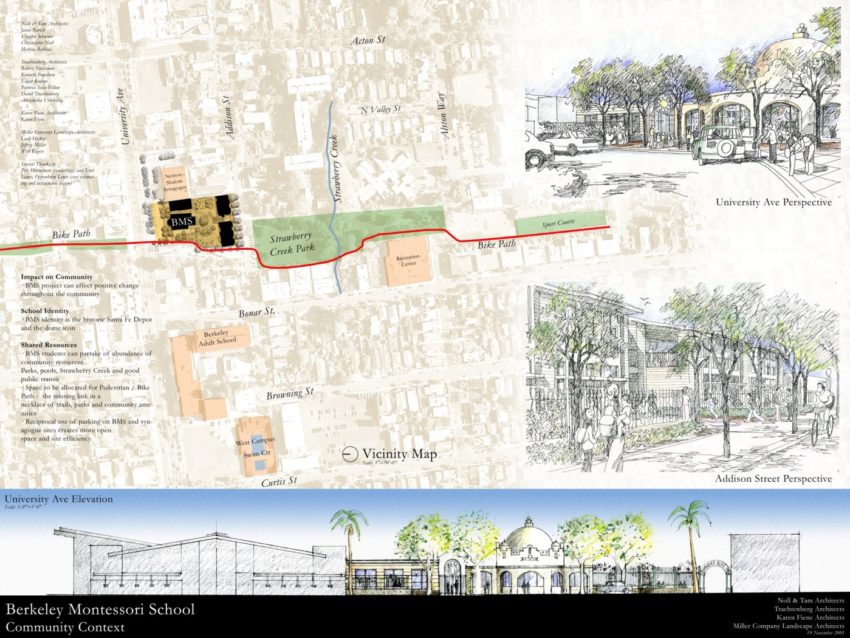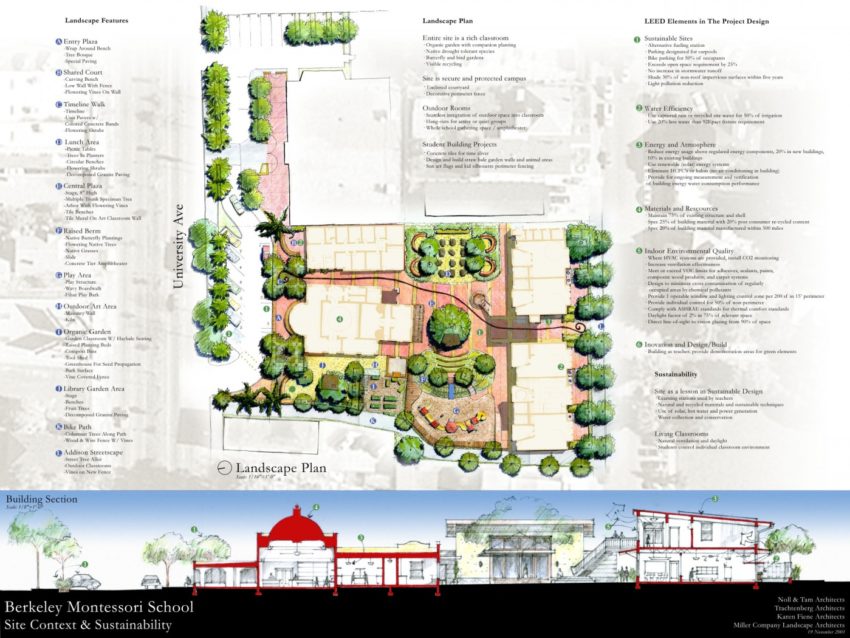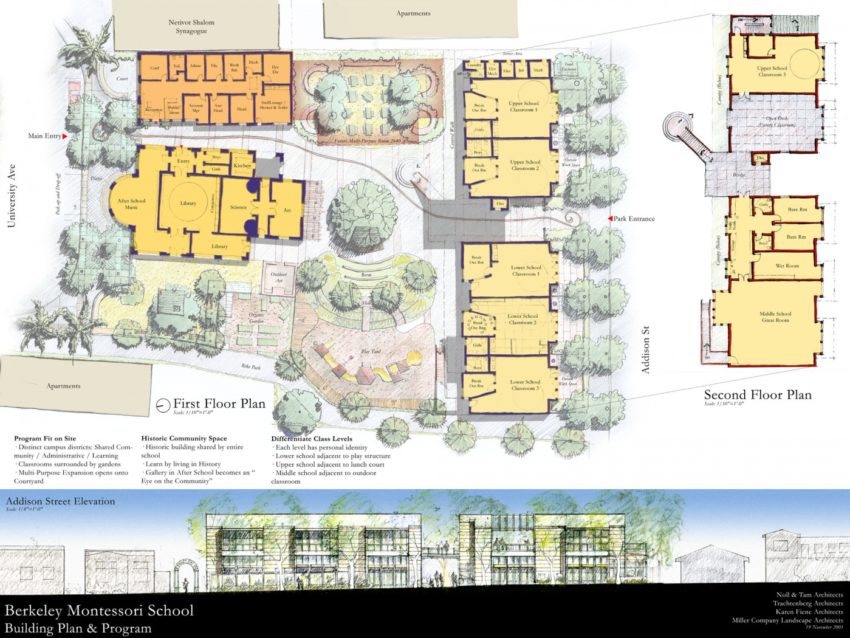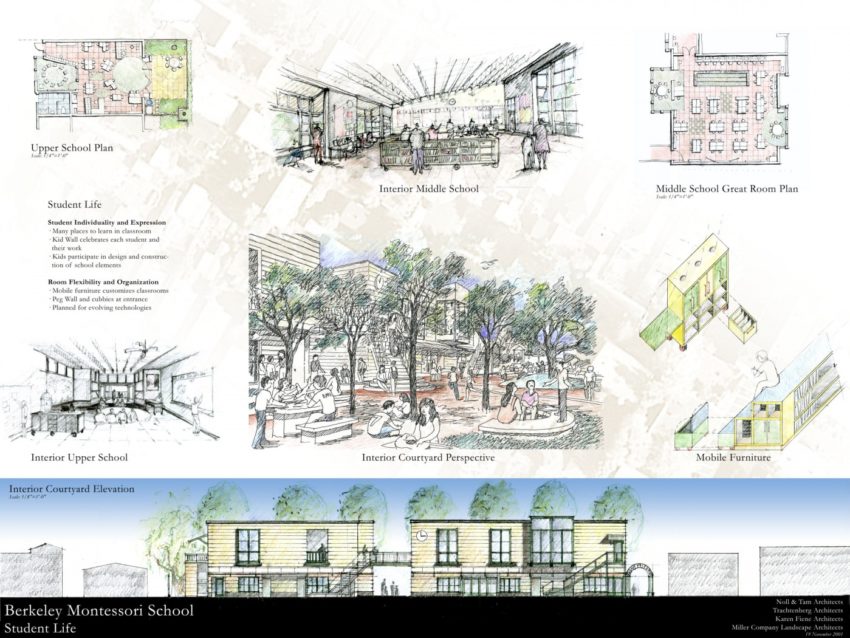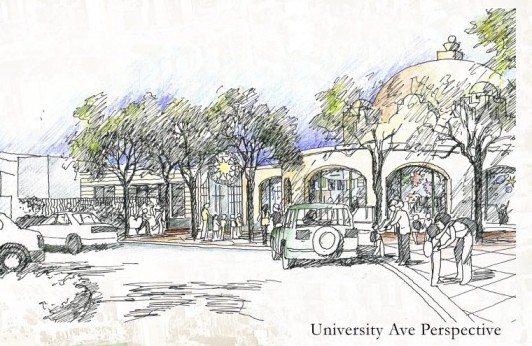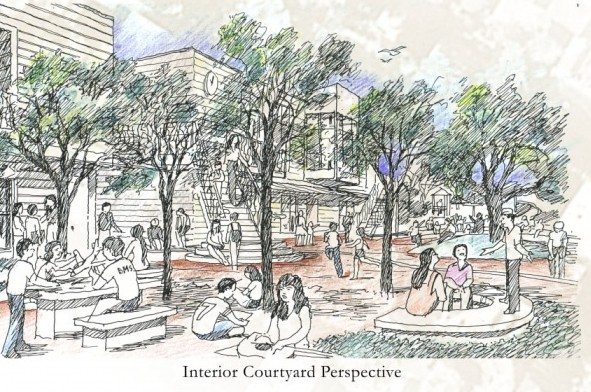Berkeley Montessori School
Berkeley, California 2003
This competition scheme for the Berkeley Montessori School sought to develop a sustainably designed educational facility that wove the historic Santa Fe Rail Station into a new urban campus of 16,000 sq. ft for 270 children. Developed in the context of an invited architectural competition, this scheme allows the existing historic structure to stand alone and serve as the head of a four-sided courtyard. A series of gardens and outdoor rooms were designed with teaching spaces in mind, while the buildings are shed-like and simple in an effort to meet the tight budget.
The reuse of the existing historic structure, the use of renewable passive energy sources, natural day-lighting and recycled materials, as well as the creation of organic kitchen gardens, all contributed to making this campus a living model of Maria Montessori’s notion of “building as teacher.”
Trachtenberg Architects: David Trachtenberg, Robert Nishimori, Kenneth Powelson, Patricia Solis-Fillon, Alexandra Vondeling.
