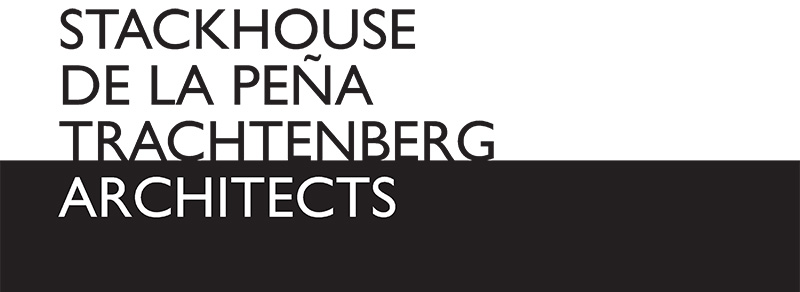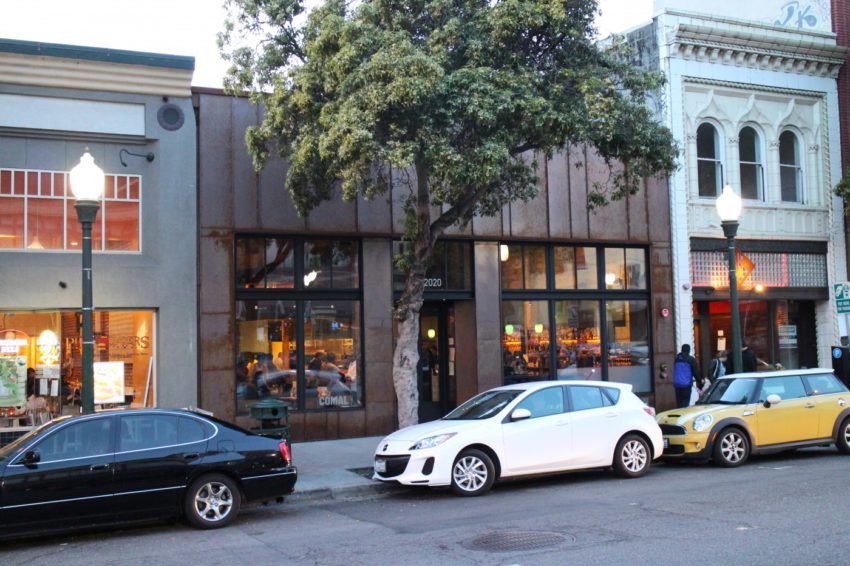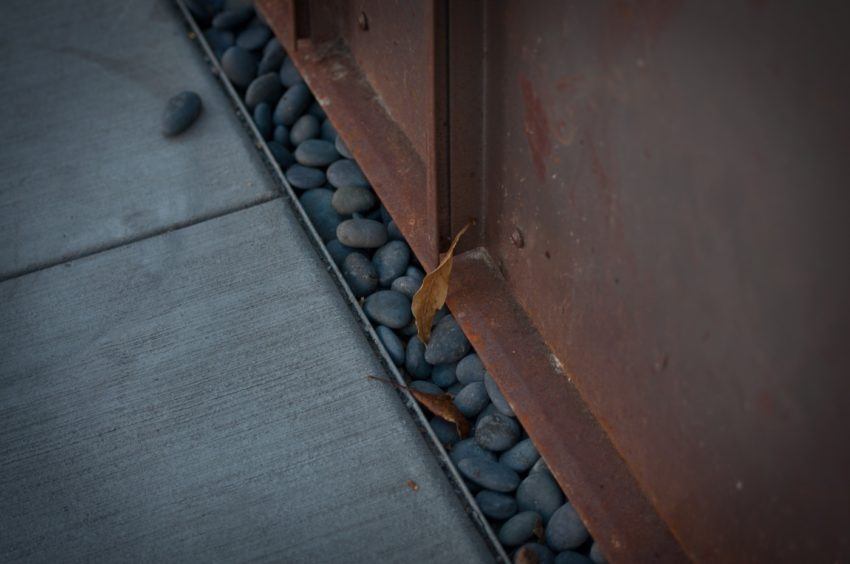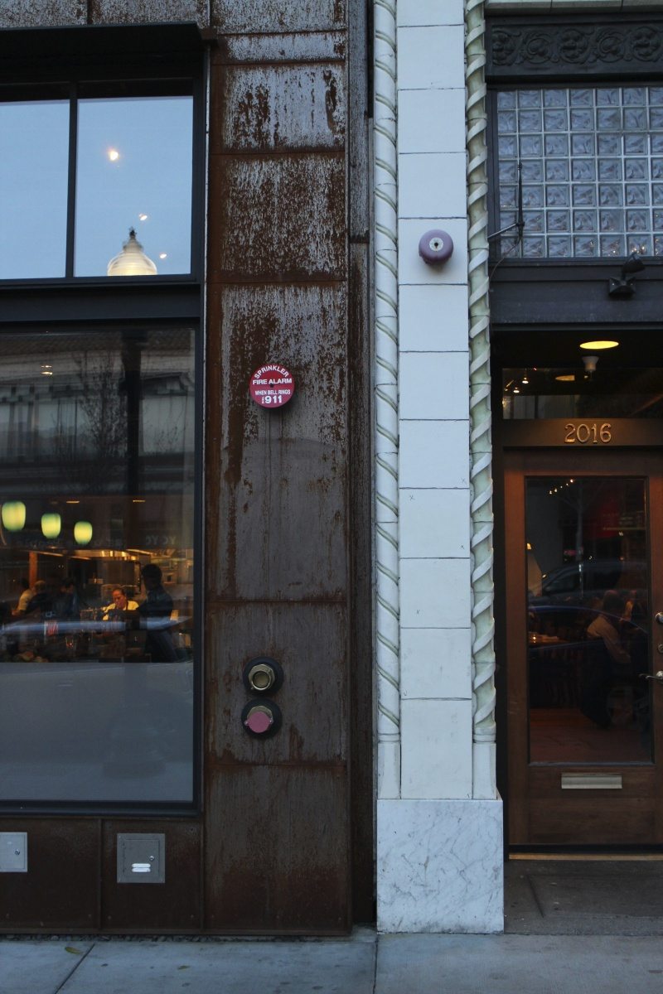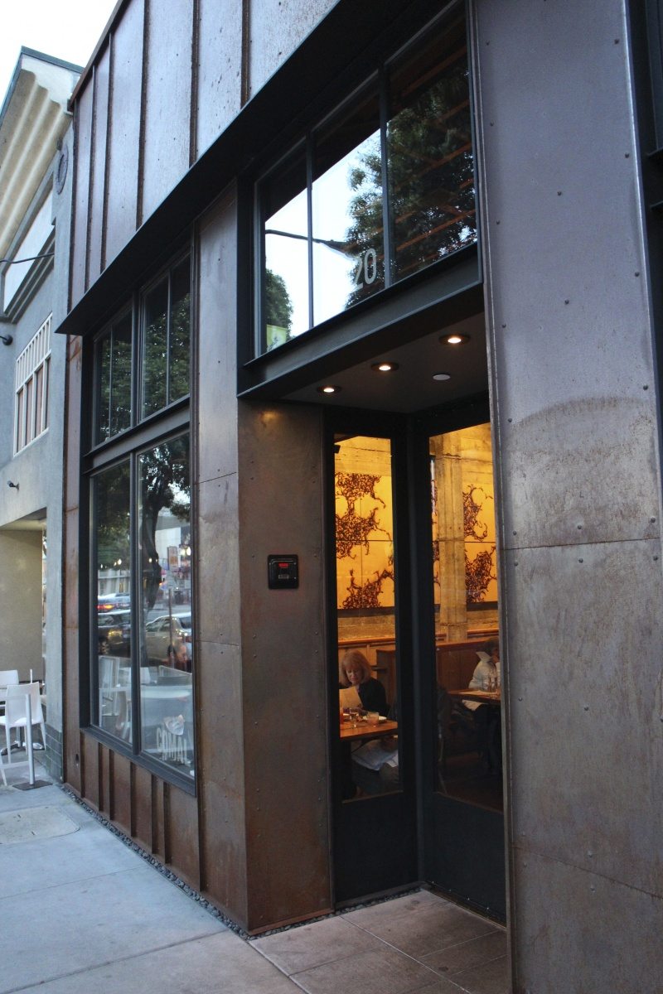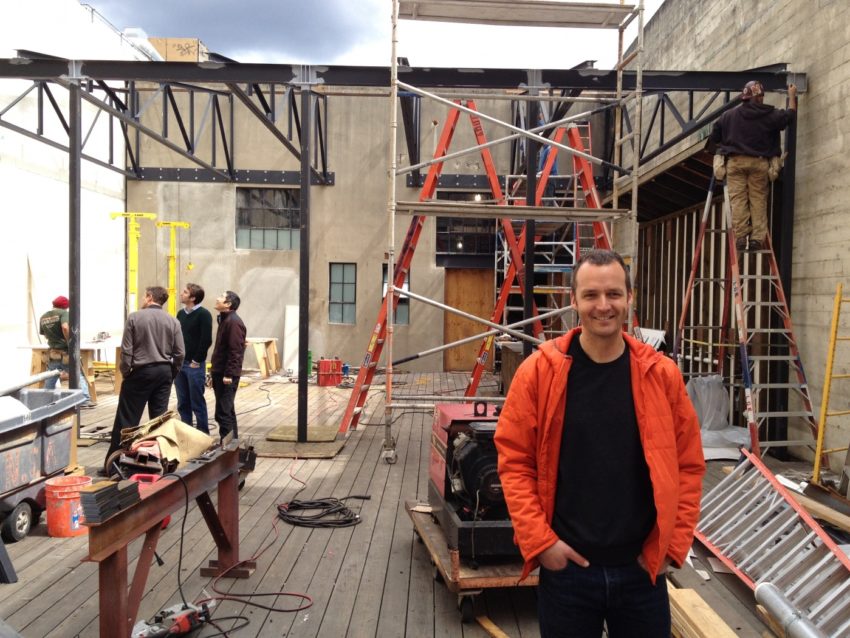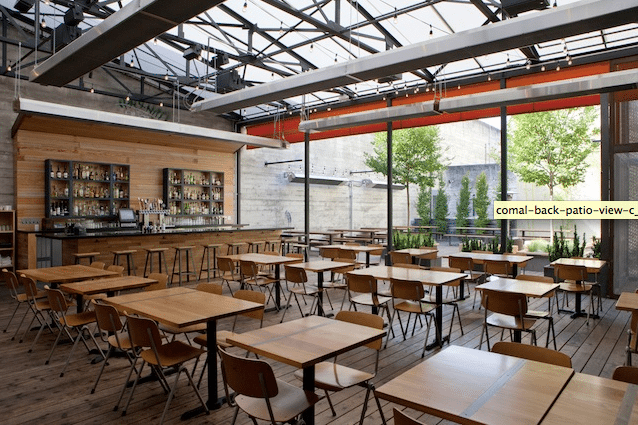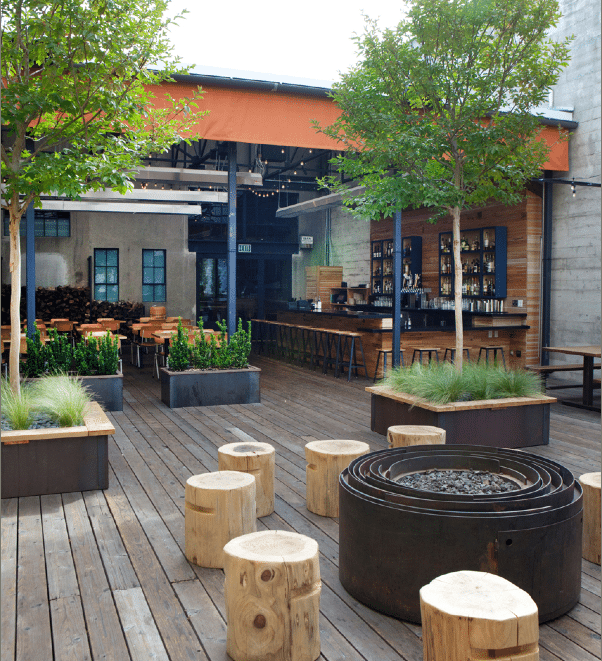Comal Restaurant
Berkeley, CA 2012
What is now the stylish, popular Comal restaurant began life as two careworn retail storefronts in the heart of downtown Berkeley. Trachtenberg Architects worked with the tenant, landlord, and tenant’s interior architects to provide core/shell improvements and seismic upgrades to the existing structure, and we designed the new front and rear façades of the building. The new façade is sheathed in Corten steel which, over time, will take on an appealing rusty finish. The doors and windows are custom designed steel, beautifully fabricated by Ferros Metals in Richmond, CA. The restaurant’s interior was designed by Morris Abueg Architects, and the inviting back courtyard was landscaped by Robert Trachtenberg of Garden Architecture. The result is one of the most exciting places to eat and socialize in Berkeley.
Trachtenberg Architects: David Trachtenberg, Neven Krickovic, Robert Nishimori
Owner: Gordon Commercial Real Estate (Landlord), Comal Restaurant (Tenant)
General Contractor: Holland & Harley Construction
Structural Engineer: Ingraham DeJessie & Associates
Custom steel windows and corten steel skin: Ferrous Studios
Landscape Architect: Robert Trachtenberg / Garden Architecture
Photography: Charlie Villyard, David Trachtenberg
Budget: Confidential
