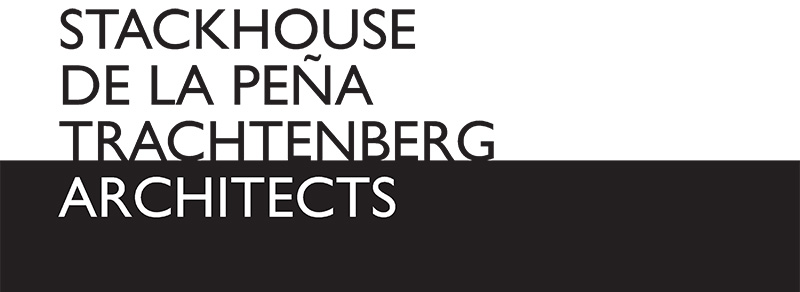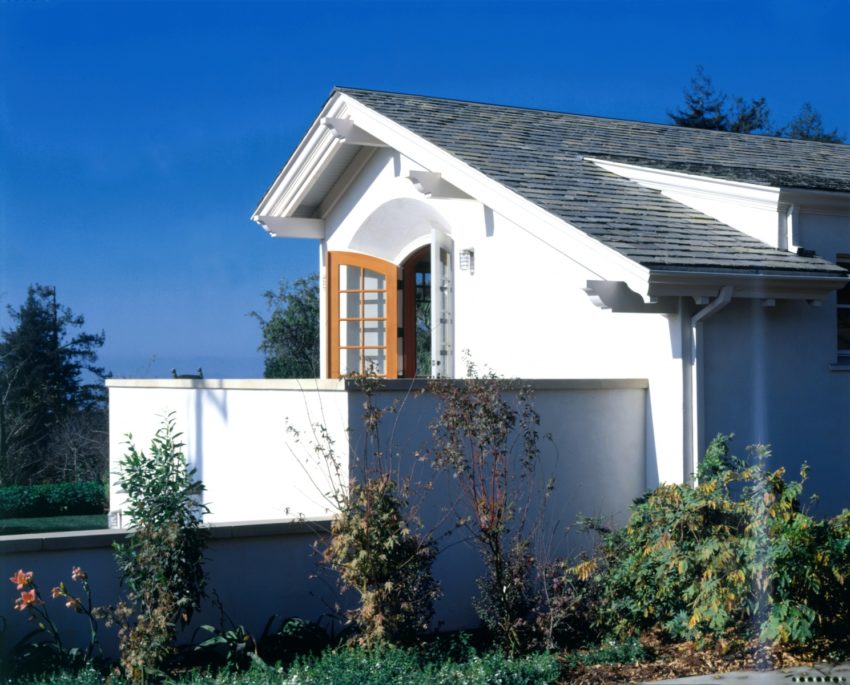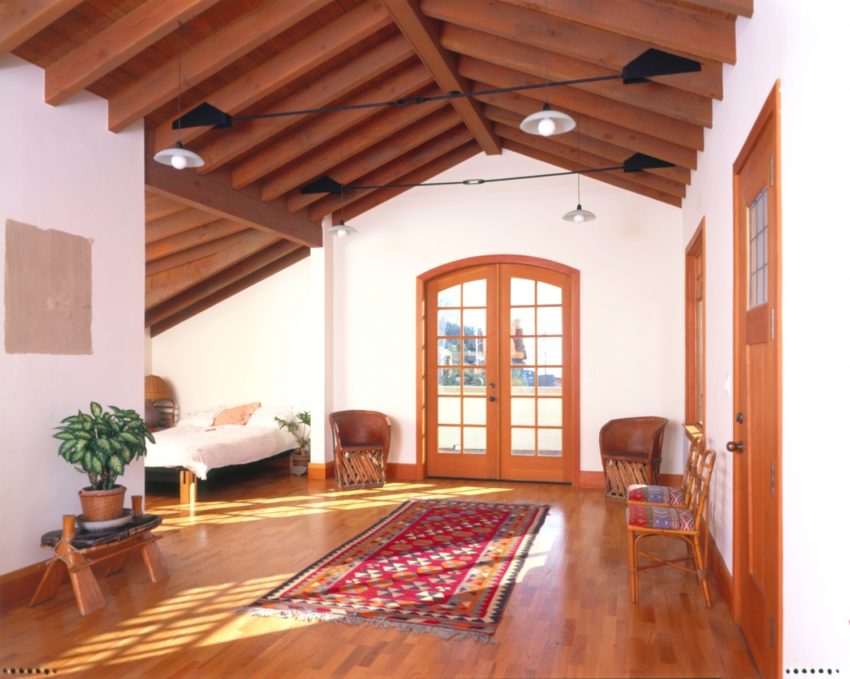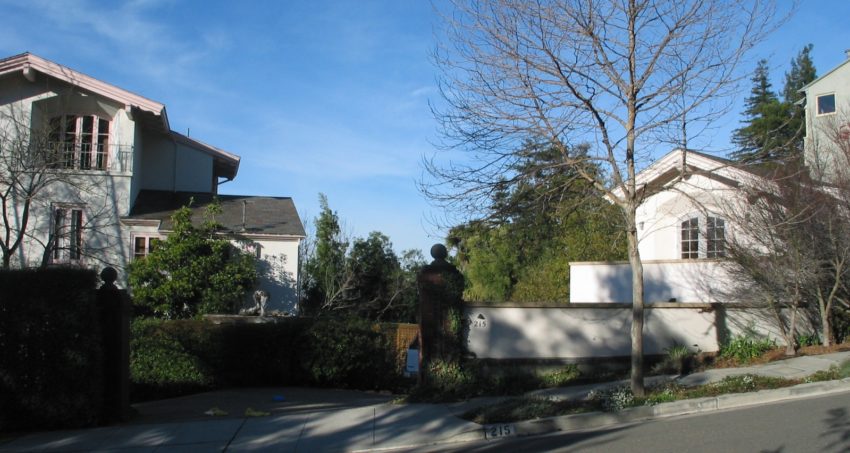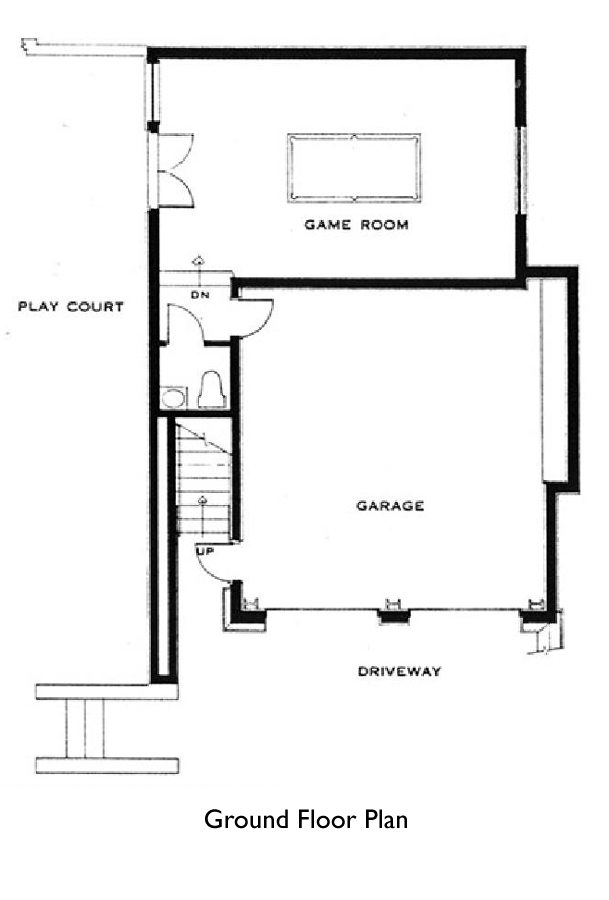Farb/Garret House
Berkeley, California 1994
We designed a new garage/guest house to replace a single-story garage that burned down in the Oakland/Berkeley fire of 1991. The garage serves a large, historic house that is a neighborhood landmark. The new building consists of a two-car garage, a game room at grade with an outdoor play court and a second-floor guest suite of 680 square feet with a south facing deck. The total square footage of the building and the garage is 1,630 square feet.
The small building mediates between the scale of many of the neighborhood homes and that of the landmarked house. The form and detailing of the new building borrow freely from the main house and it feels cut from the same cloth as the mother building. New site walls, site stairs, large ornamental bollards, paving and landscaping, all help to knit the many elements of this estate on its large site.
Cutsheet for Farb Garret Guest House
Owner: Toni and Gene Farb
Architect: David Trachtenberg, Joshua Aidlin, A. Eugene Sparling
Engineer: The Structures Company
Builder: W.S. Barnes Construction
Photography: Richard Blair
