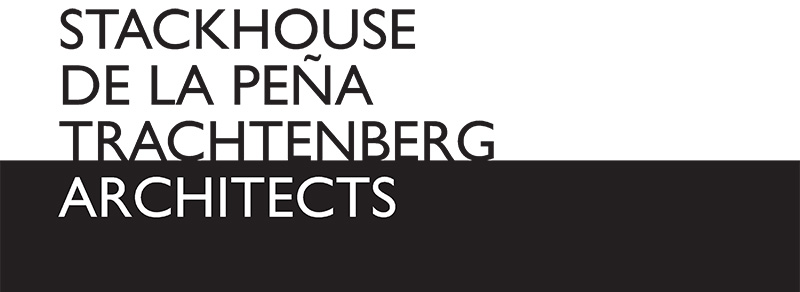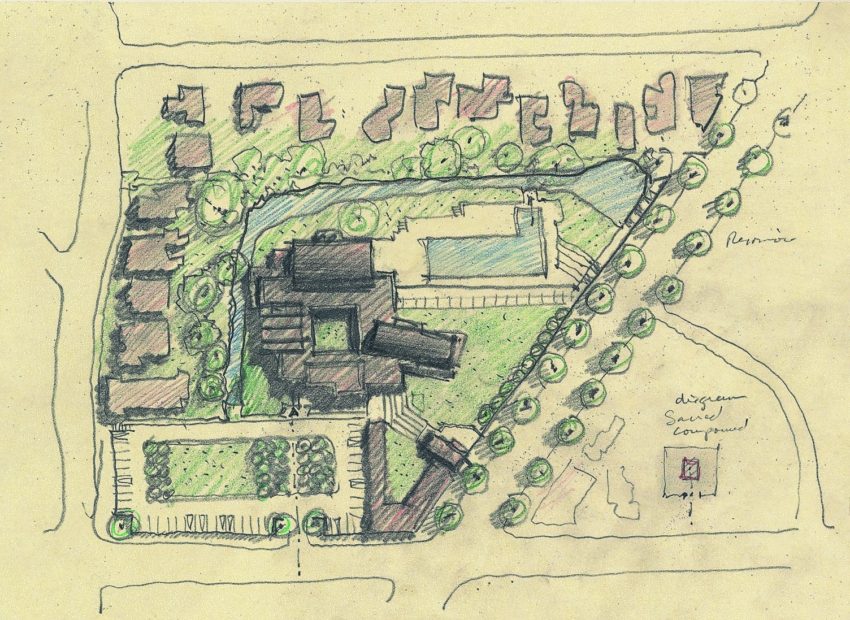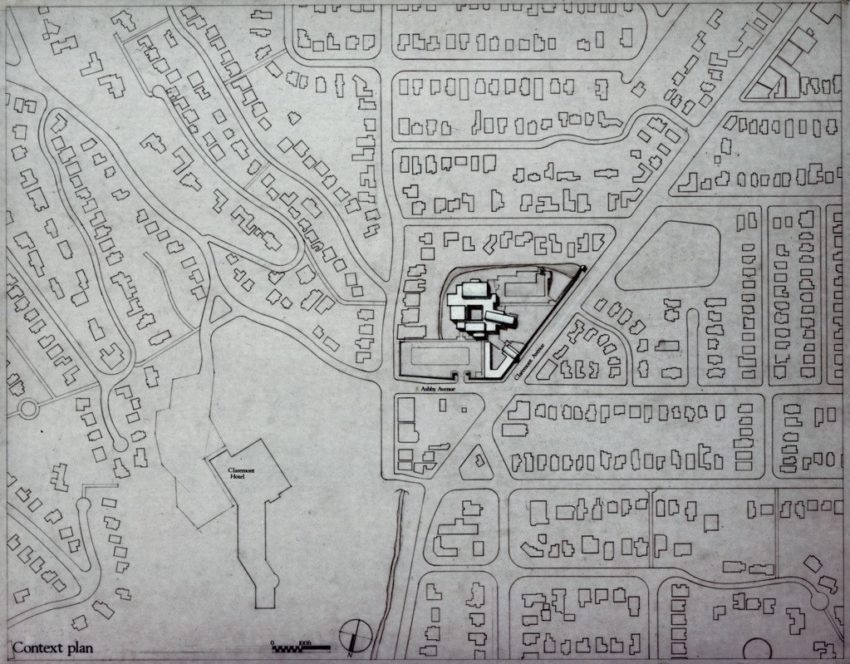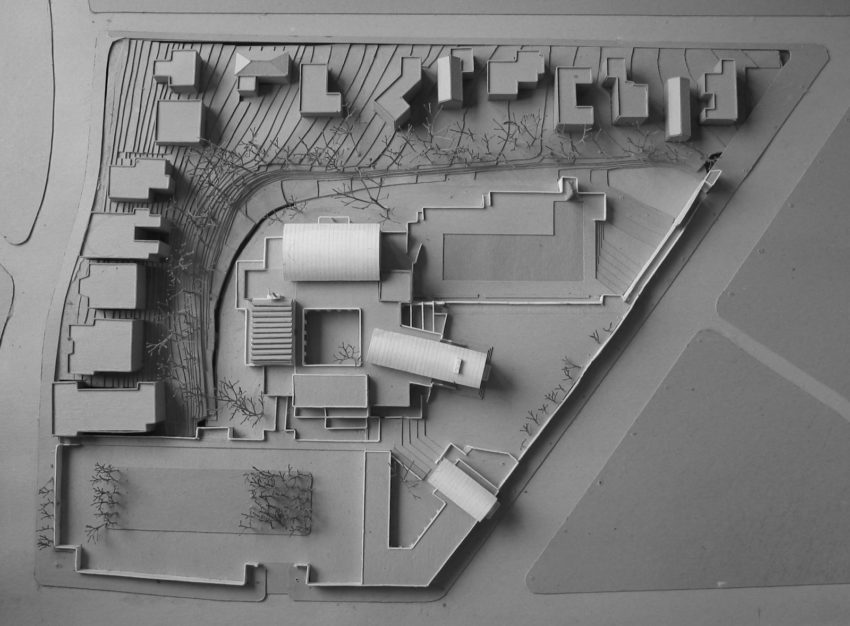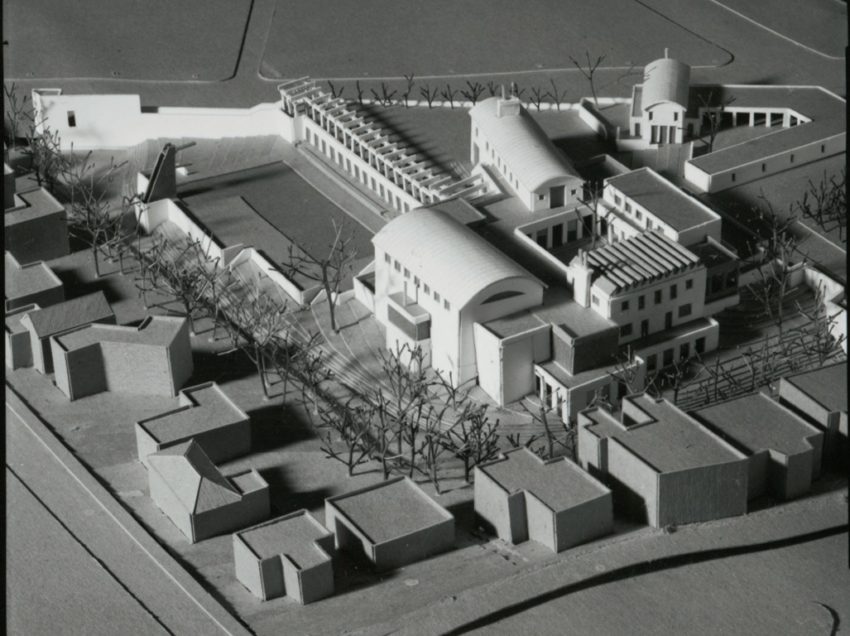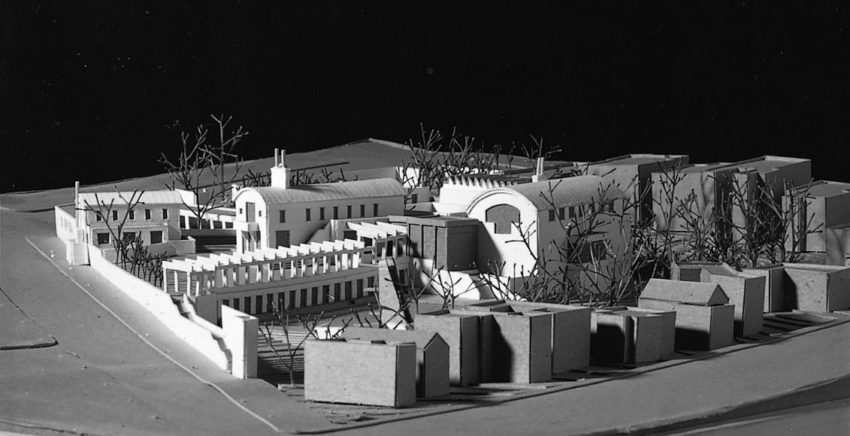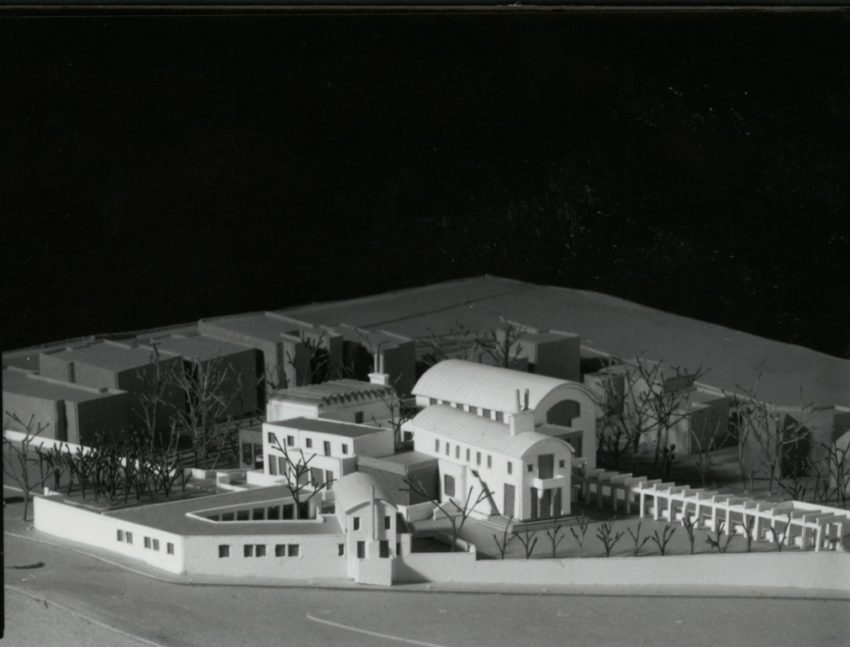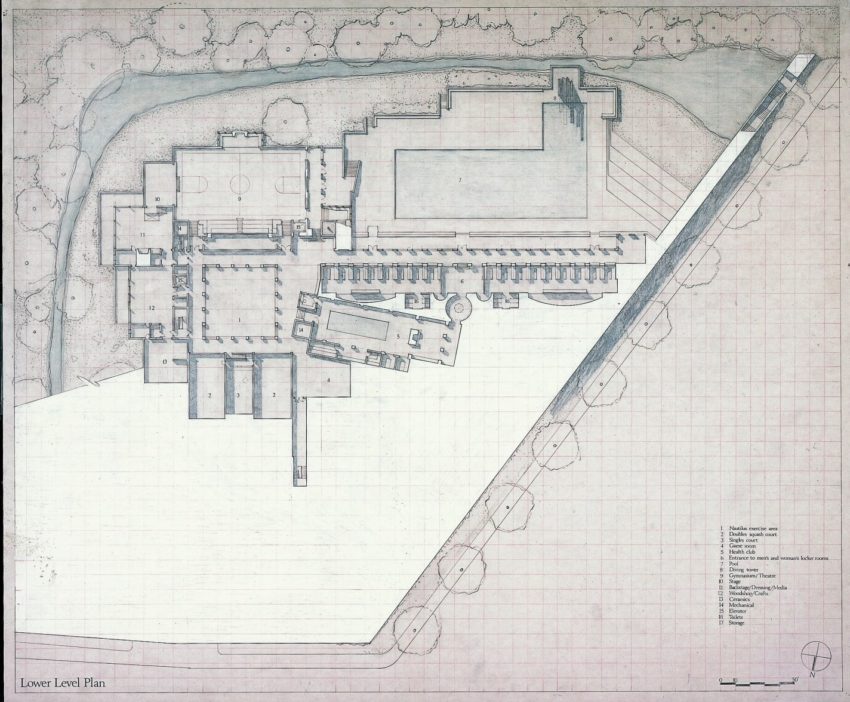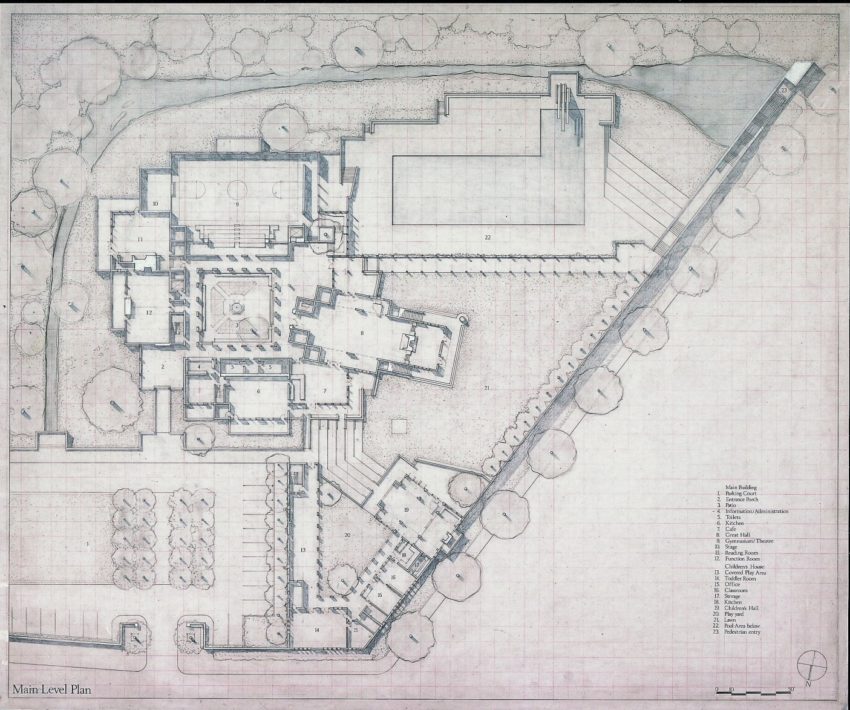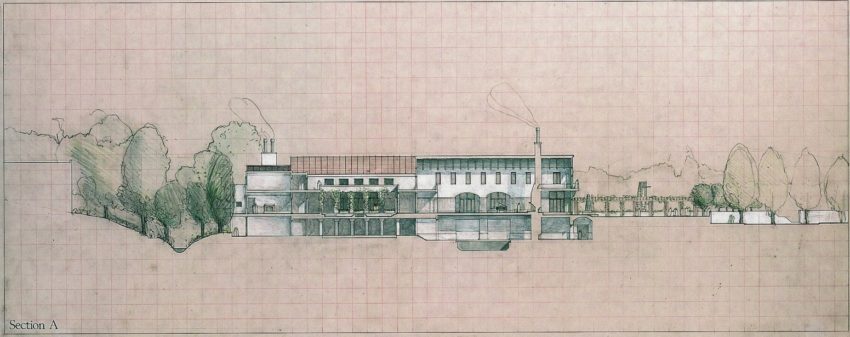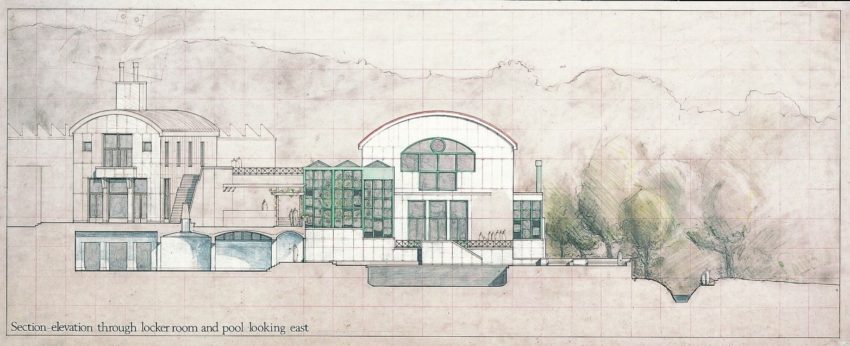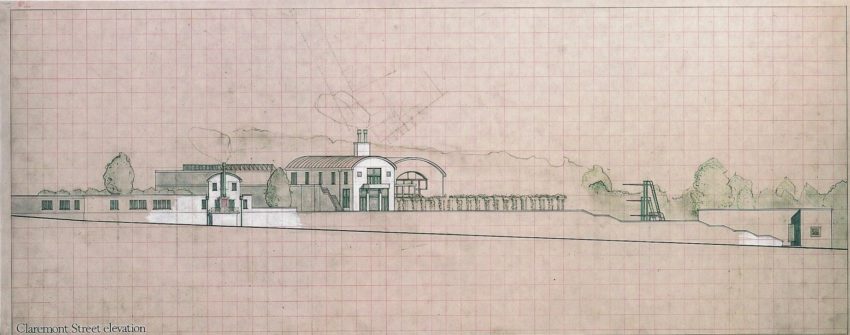Jewish Community Center
This hypothetical project, produced by David Trachtenberg as a thesis project at the Harvard Graduate School of Design (Professor Moshe Safdie, Thesis Advisor), explores the possibility of creating an architecture which frames and gives expression to, Jewish life in the San Francisco Bay Area in the early 21st century.
In the spirit of Bay Area architectural traditions, the buildings possess a welcoming, eclectic and informal quality which is rooted in the natural world. The site plan evokes the sense of a walled and sacred compound – a garden of paradise perhaps – at once part of and distinct from the Berkeley context in which it is theoretically sited.
The 70,000 square feet complex occupies a three-acre site and includes a gymnasium (which doubles as an assembly space for musical and theatrical events), a pool, various sports facilities, meeting and classrooms, a cafe, library, children’s house, and on-site parking for 60 cars.
