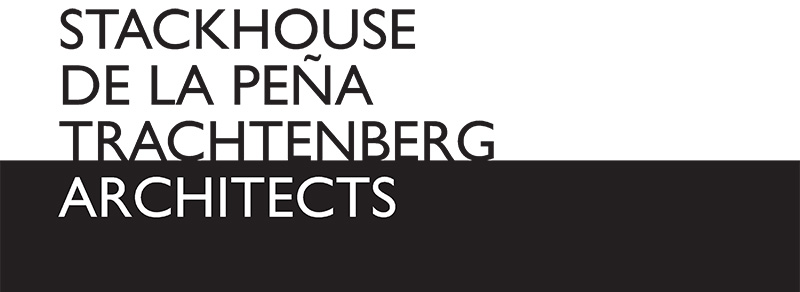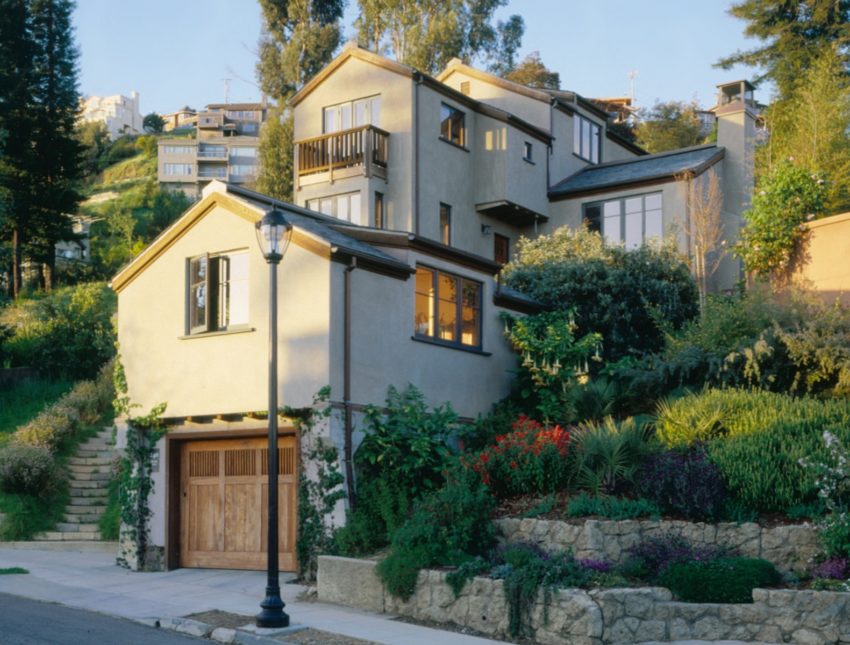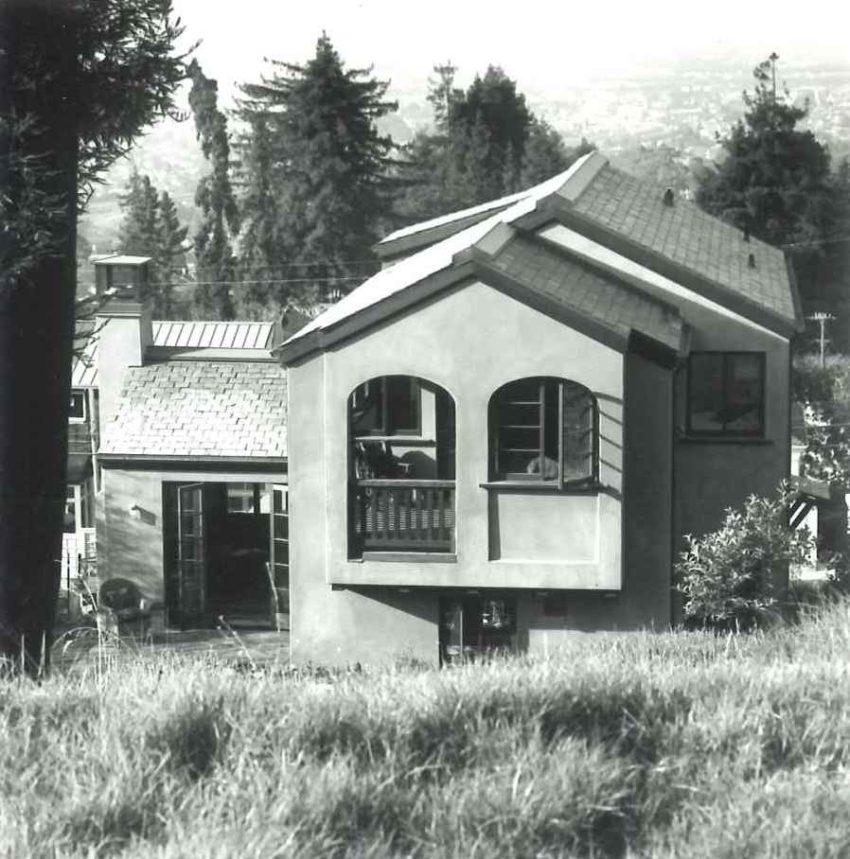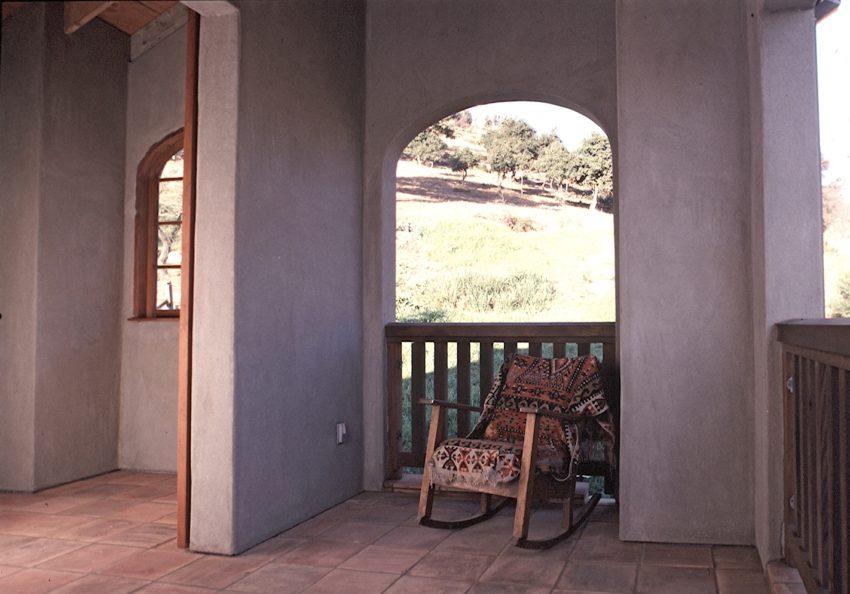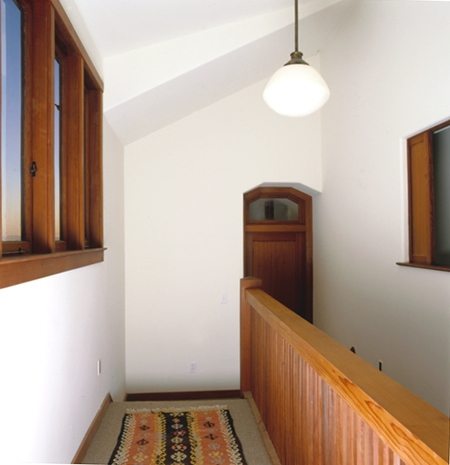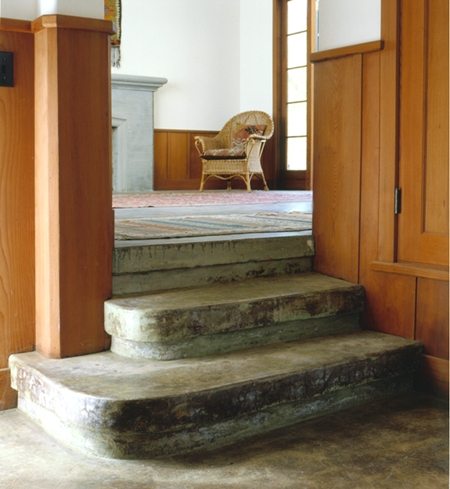McClung House
Berkeley, California 1992
This new house replaces a 1950’s vintage modernist box destroyed in the Oakland/Berkeley Fire of 1991. The owners and architect share a deep sympathy for the principles which animated the work of Berkeley architects such as Bernard Maybeck, Walter Stielberg and JuliaMorgan – simplicity, solidity and a delight in the beauty of nature. The site enjoys views of the Bay Bridge arching toward San Francisco to the west, as well as more intimate vistas toward a wooded neighborhood commons to the east. To the south is Maybeck’s 1929 Pillsbury house (rebuilt per original plans) as well as other historically significant houses.
The house is relatively compact, at 2,300 square feet, and is flanked by a separate carriage house. The plan is arranged to take advantage of the slope of the site and its principle focus, a south facing court at its center. The building is made of a simple palette of earthy and durable materials: integrally colored and stained concrete floors with radiant heating, acid washed natural stucco walls, slate roof with copper flashing and locally made redwood doors and windows.
Cutsheet for McClung Residence
Owner: Bill and Karen McClung
Architect: David Trachtenberg, Joseph Pirrone
Engineer: The Structures Company
Builder: W.S. Barnes Construction
