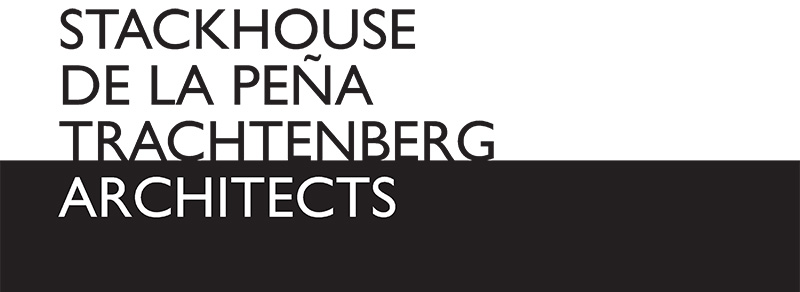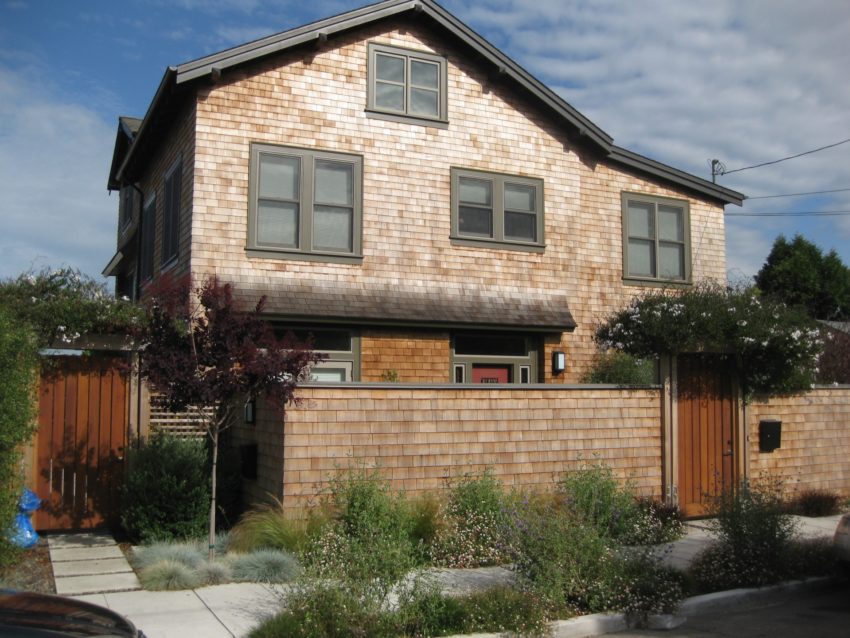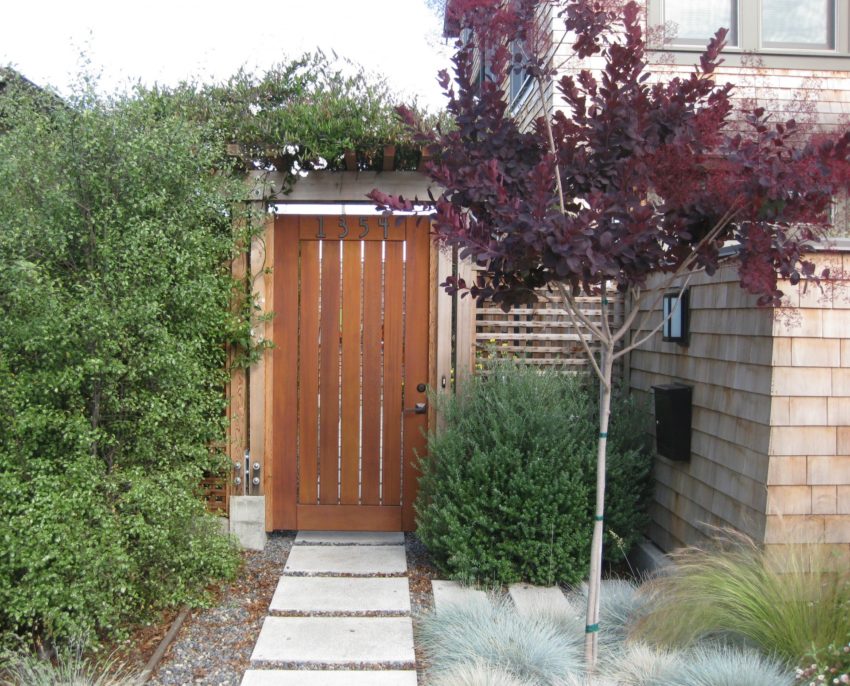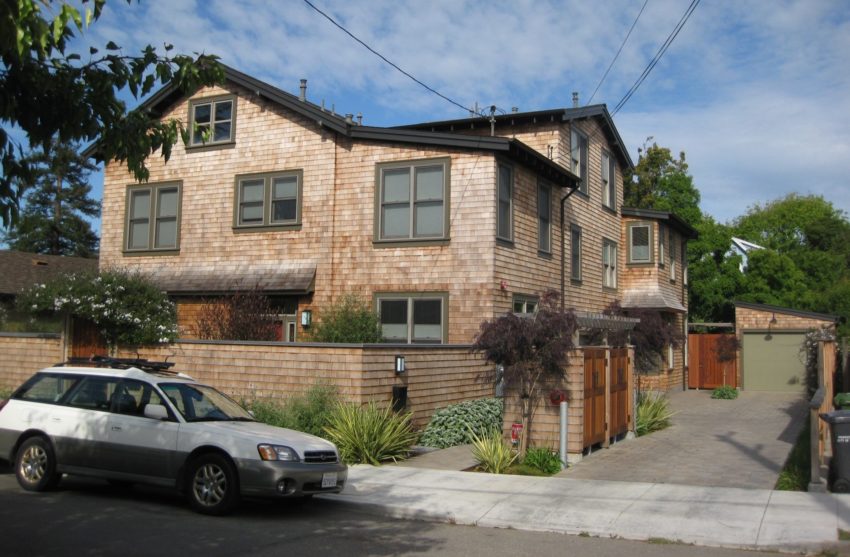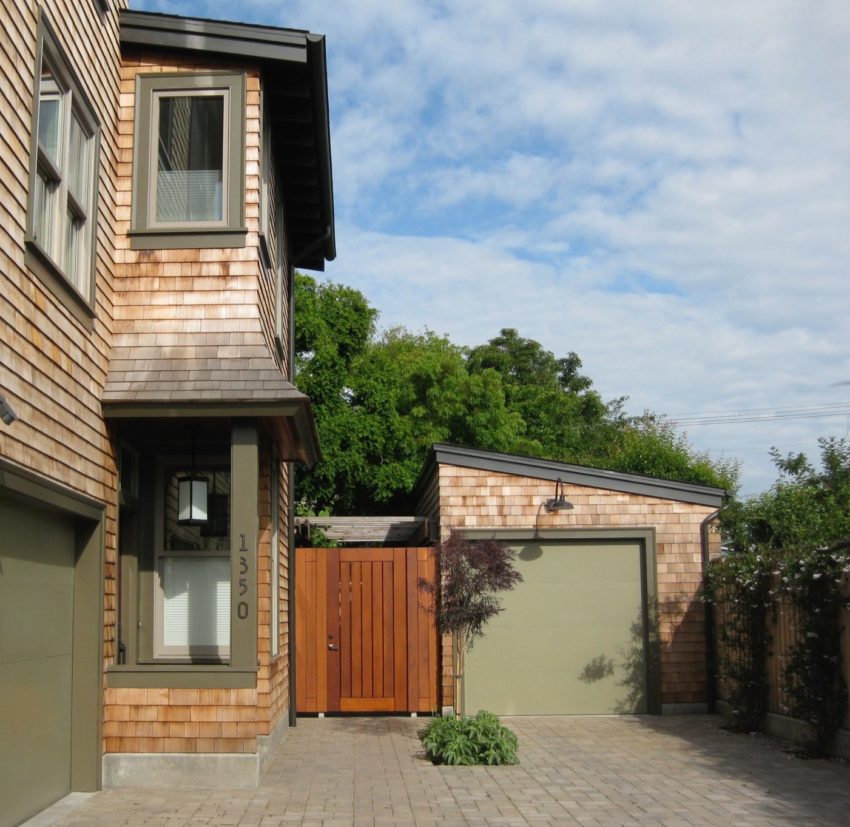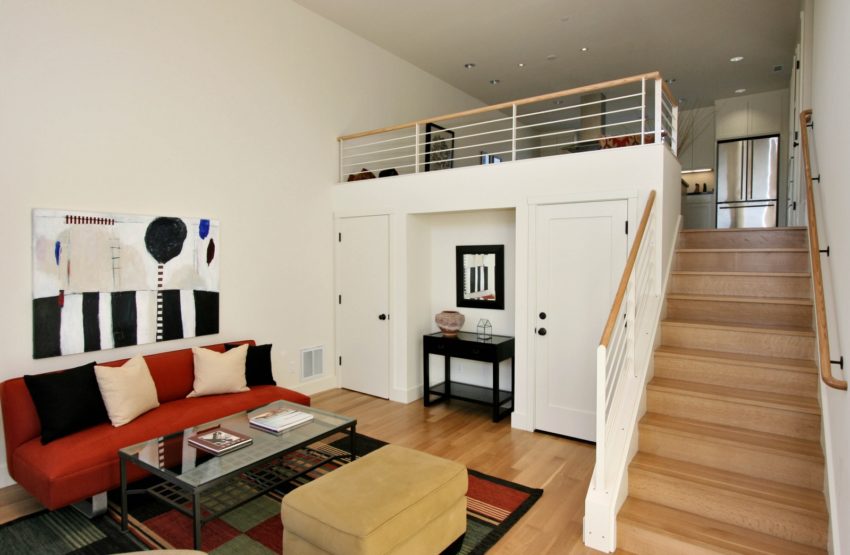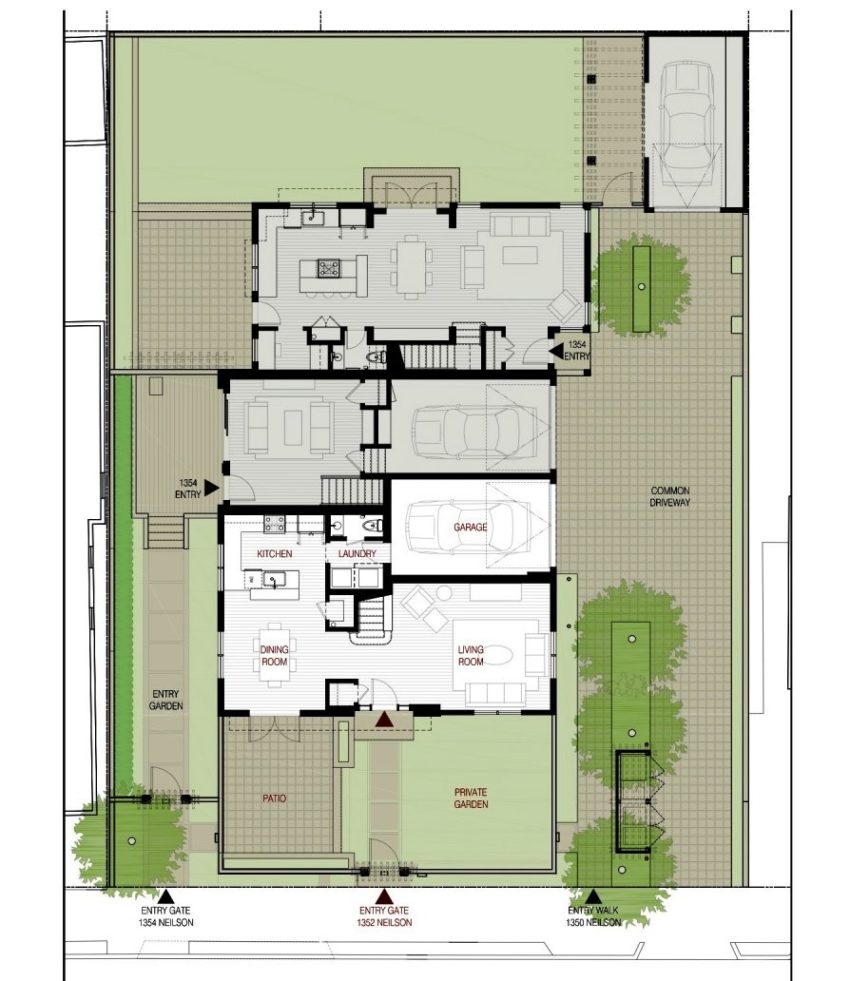Neilson Street Townhouses
Berkeley, California 2009
This new townhouse development replaces an existing triplex in West Berkeley. Efficient three- and four-bedroom units range in size from 1,600 to 1,900 square feet. The owner developed the project with the idea of occupying the rear unit and selling the front two units. In order to maximize private gardens for each of the three units, we designed a compact building footprint which orients a private garden to the east, south, and west for each dwelling. There is also an area of common outdoor space to the north. This strategy provides each dwelling with both access to its own completely private outdoor space as well as a strong individual entry identity from the street.
The exterior, rendered in cedar shingles, manifests design principles of the First Bay Area Tradition. Our commitment to the longevity of our buildings – protecting doors and windows from the weather, for example – presents opportunities for meaningful architectural expression. In both detailing and spatial conception, the interiors are light, clean and modern with tall ceilings, abundant natural light and strong connections to outdoor spaces.
Trachtenberg Architects: David Trachtenberg, Isaiah Stackhouse
Owner: Andy and Deb Graham
Engineer: Yu Strandberg Engineering
Builder: Kaufman Construction Inc.
Landscape Architect: Robert Trachtenberg / Garden
Budget: $1.7M
