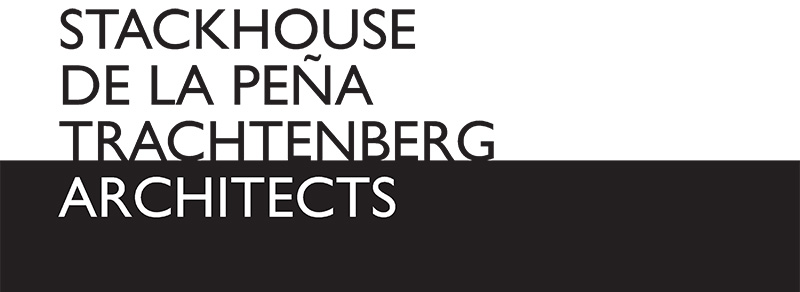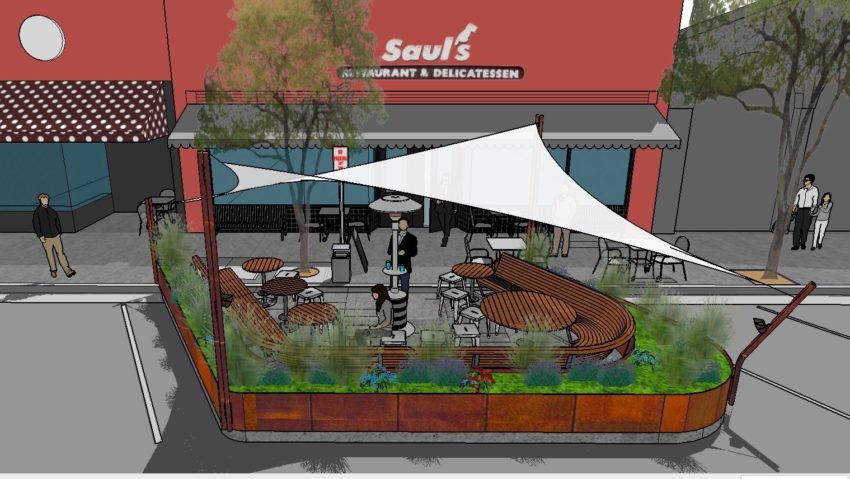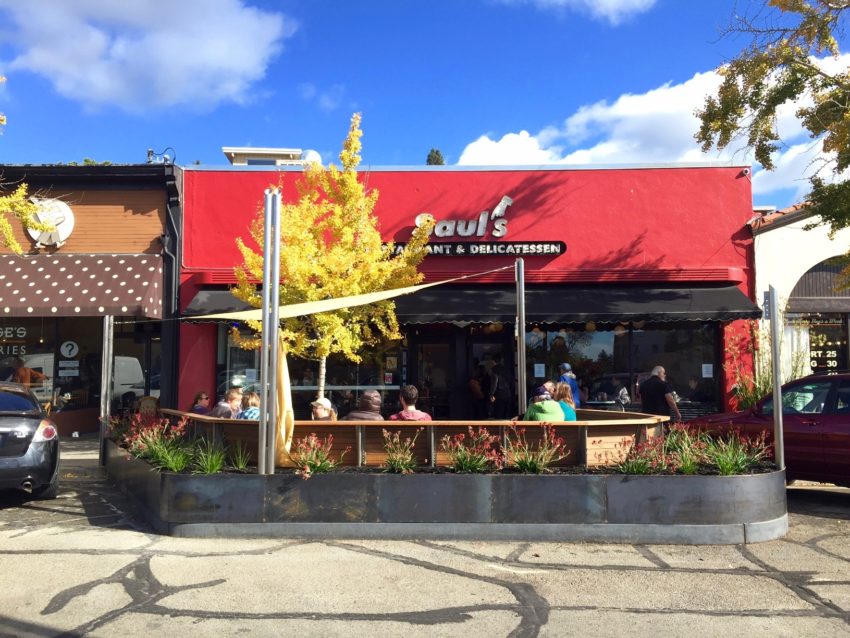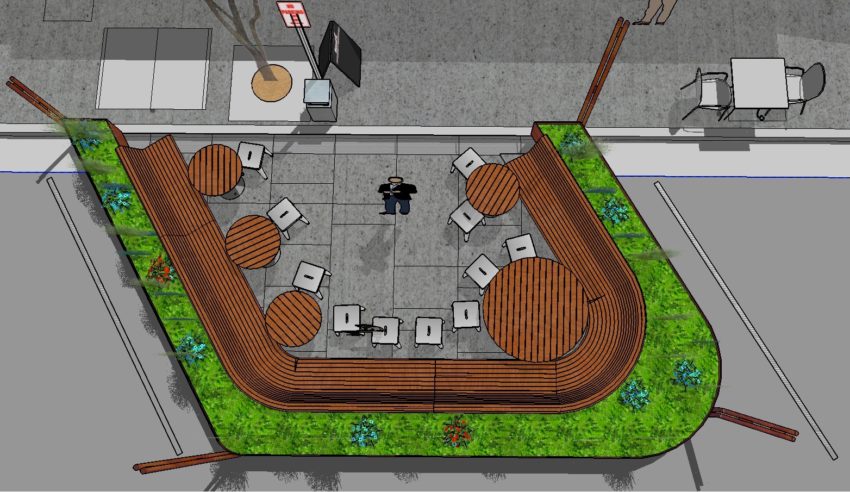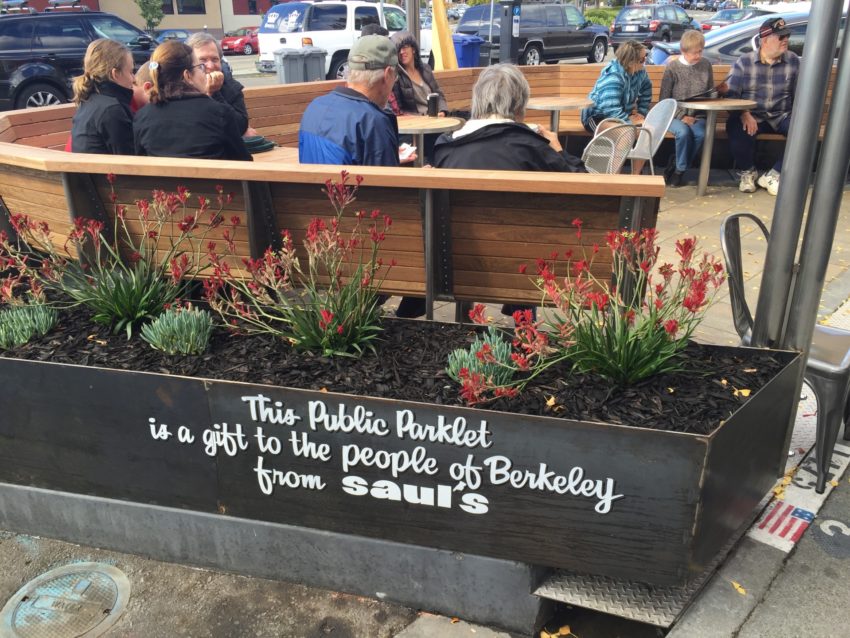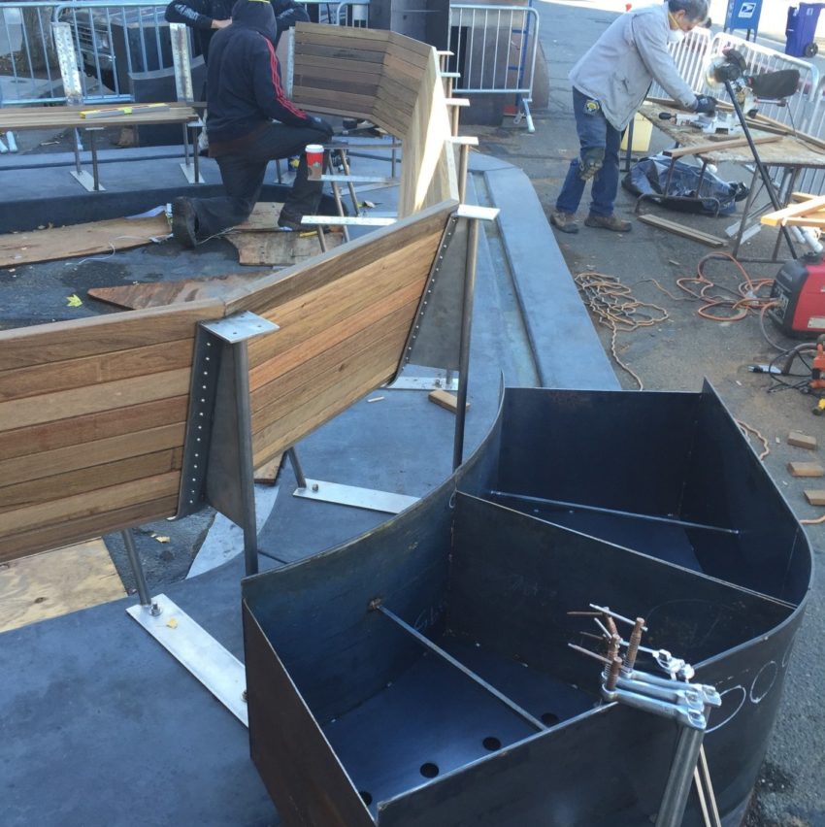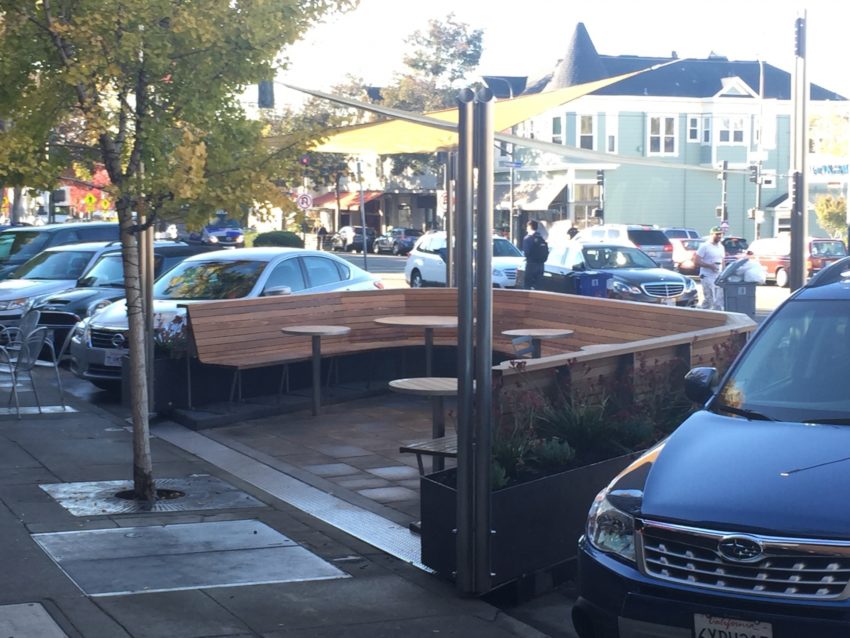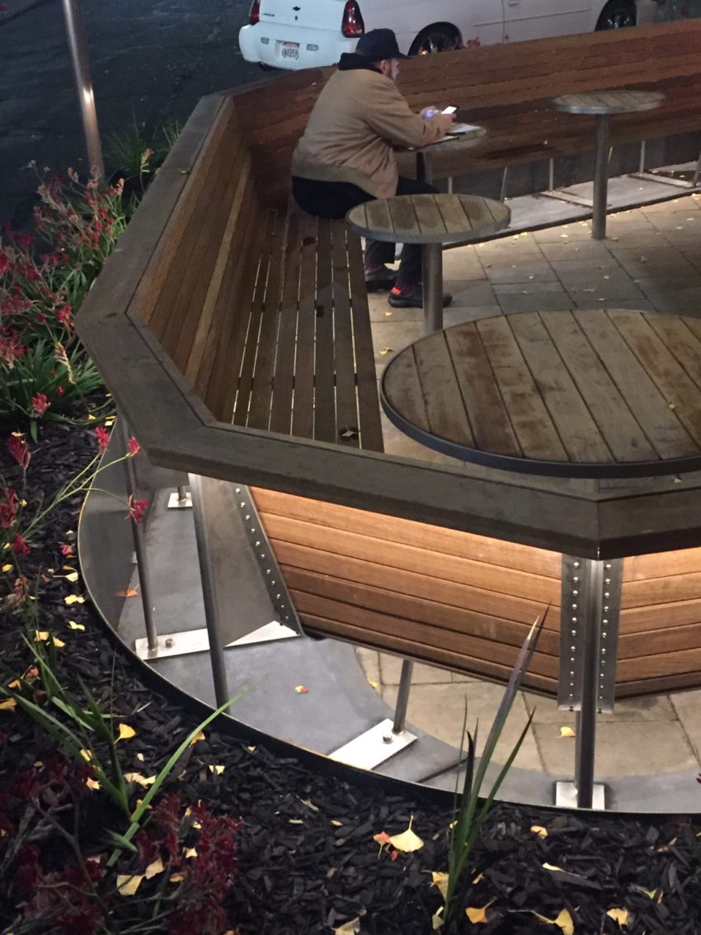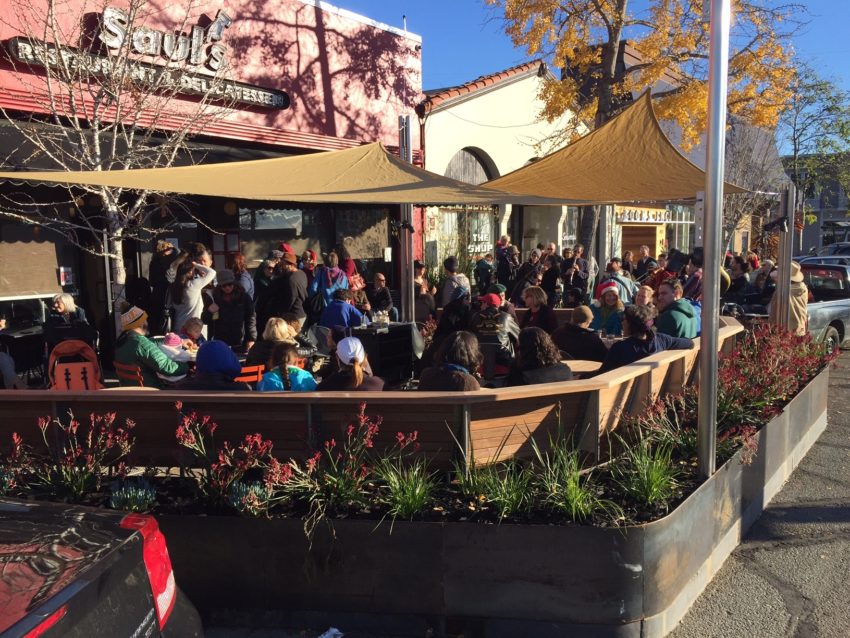Saul’s Parklet
Berkeley, 2015
The City of Berkeley established an experimental Parklet program in 2015. Under this program, the City has identified a finite number of parking spaces which can be removed from each of the various commercial districts for use as neighborhood serving Parklets. In this case, three parking spaces were removed in order to create a new public outdoor gathering place with seating for about 24 people.
Trachtenberg Architects designed Saul’s Deli in 1999 and when, 15 years later, they asked us to design a new parket we jumped at the opportunity. The North Berkeley Business District elected to locate the parket in front of Saul’s Delicatessen. The parklet was funded by Saul’s and by contributions of 225 people through a Kickstarter campaign.
Though a very small project, we found the design of comfortable, stylish and durable urban street furniture to be a fascinating and challenging assignment.
Trachtenberg Architects: David Trachtenberg, Daniel Kalani.
Owners: City of Berkeley
Builder: Hemingway Stevens Hemingway
Steel Fabrications: Luke Gosselin
Landscape Architect: Garden Architecture
Lighting Design: Anna Kondolf
Handpainted Signage: Goldenwest Sign Arts
Budget: $95,000
