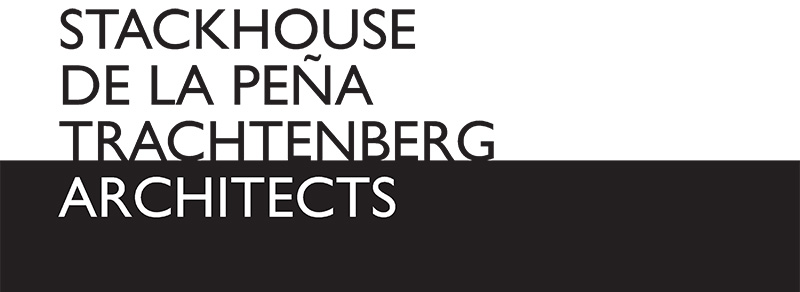Plaza Petaluma
Petaluma, California (unbuilt)
The site is in the center of downtown Petaluma’s historic district. A nondescript ’70’s era bank building currently occupies half the site with the remaining half given over to on-grade parking. The existing site is experienced as a tear in the urban fabric of an otherwise remarkably intact 19th-century environment. Our proposal seeks to repair the urban fabric in a number of ways. We propose to replace the existing on grade parking lot with sub-surface parking under the entire block and to build two new three-story retail/office buildings which capture an open air plaza between. The plaza serves to connect the complex to the beautiful but underutilized Penry Park to the north. This keystone site will be transformed into a new pedestrian-friendly block that will extend the already vibrant street life of Kentucky Street and Petulama Boulevard south of Washington northward toward Penry Park. The proposed buildings, though employing a modernist language, share the vertical proportions and rhythms associated with the older neighboring civic buildings and will be rendered in a high-quality palette of cast-in-place concrete, steel, and glass.
The project incorporates cutting edge sustainable design principles and technologies including geothermal heating and cooling, gray water recycling, and pressurized in-floor displacement ventilation and will be Petaluma’s first LEED Gold building.
Trachtenberg Architects: Isaiah Stackhouse, David Trachtenberg, Robert Nishimori, Neven Krickovic
Owner: Kivel Investments
Structural Engineer: Tipping Mar Associates
MEP Engineer: Timmons Design Engineers
Landscape Architect: The Miller Company
Lighting Design: Alice Prussin Lighting Design









