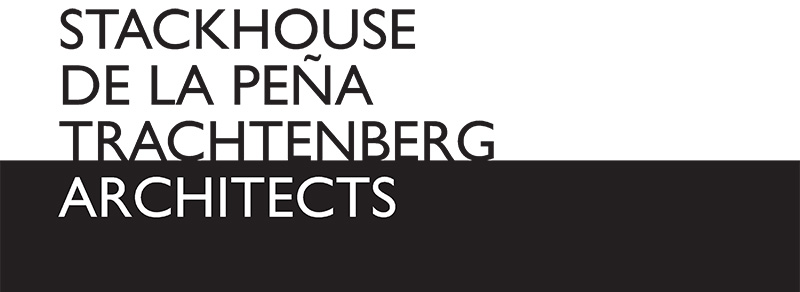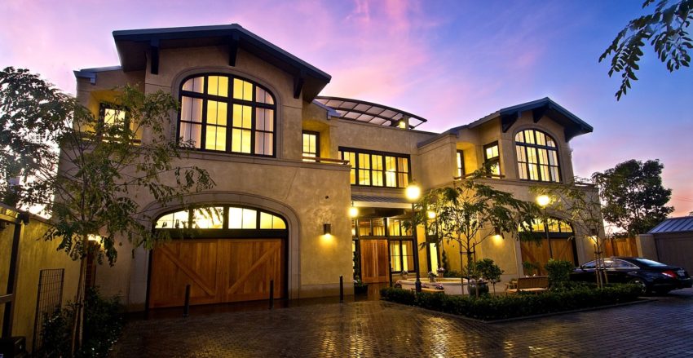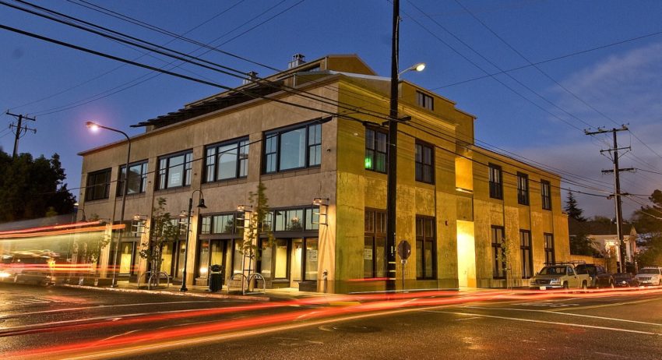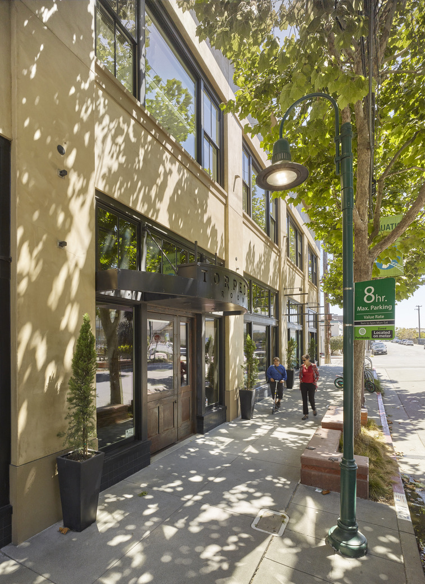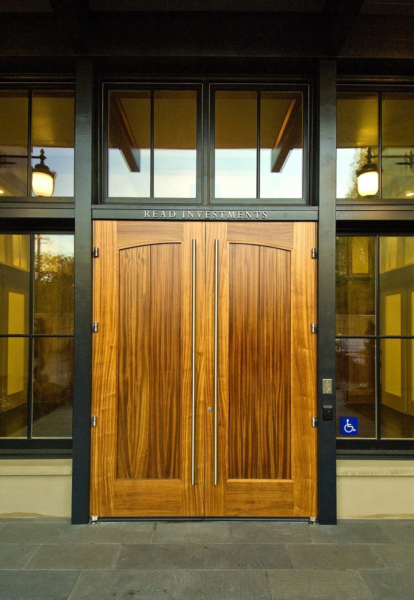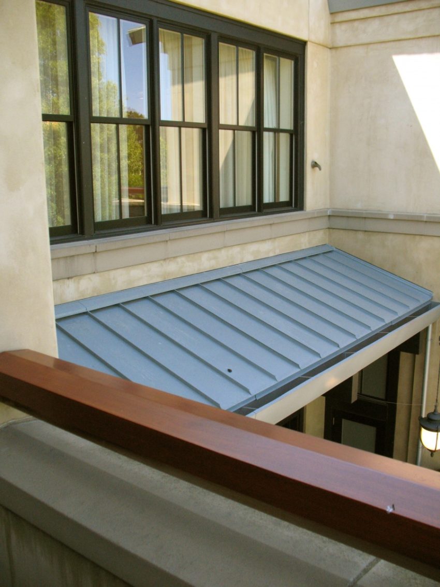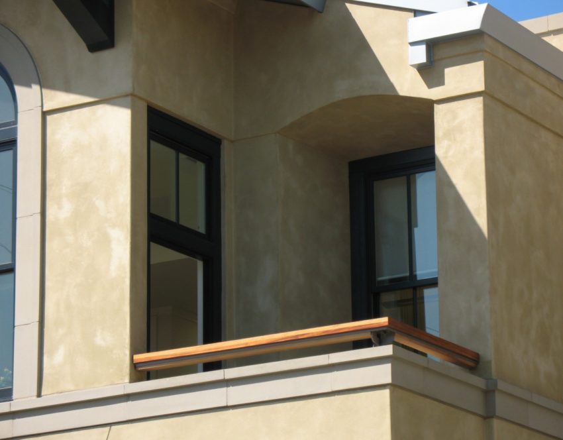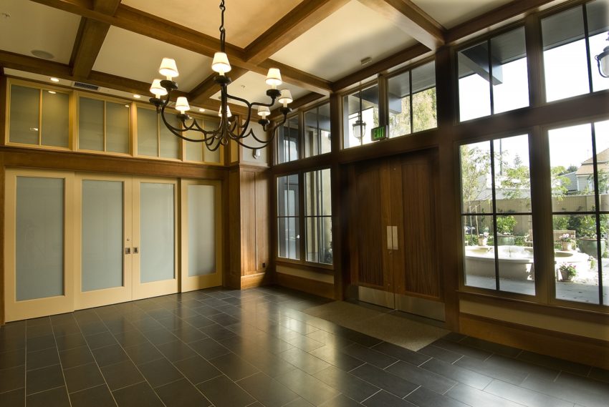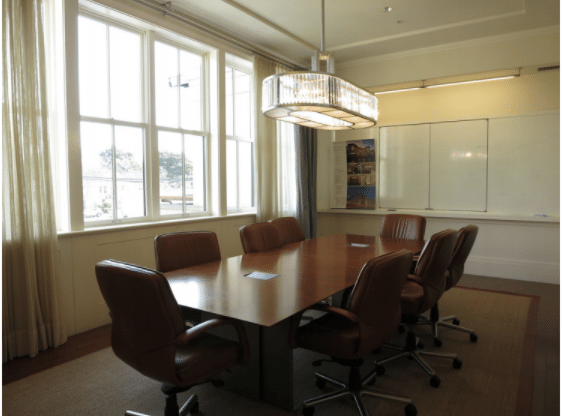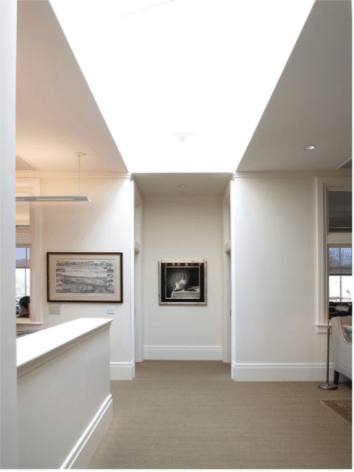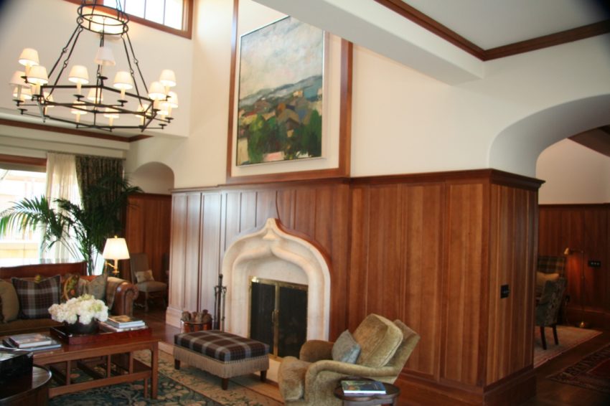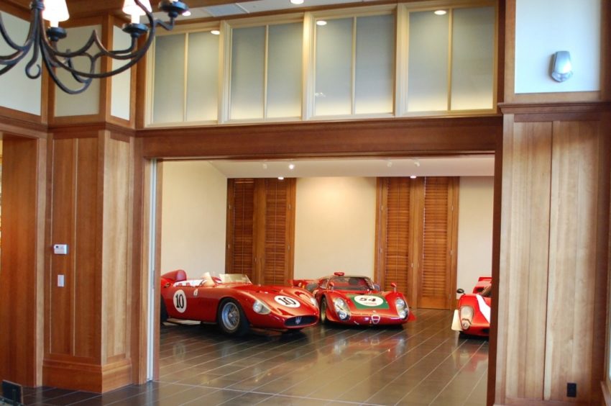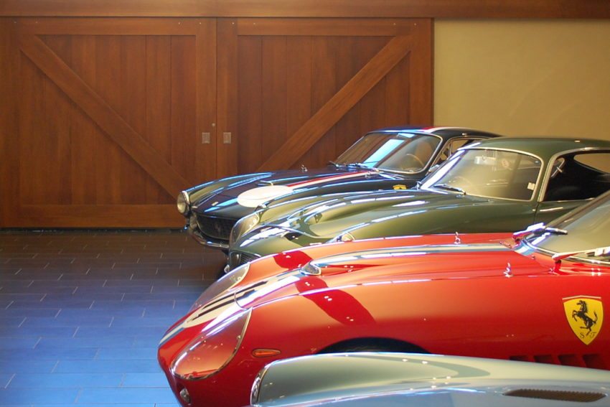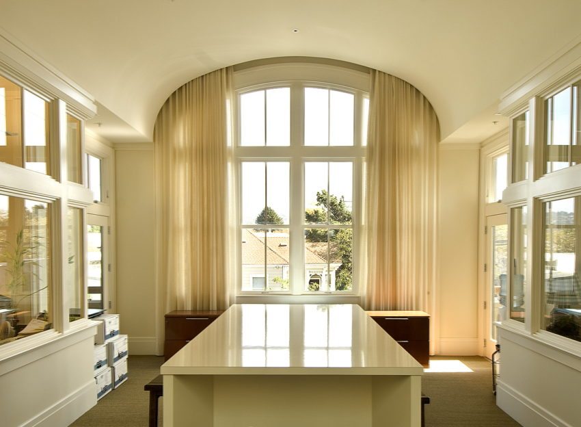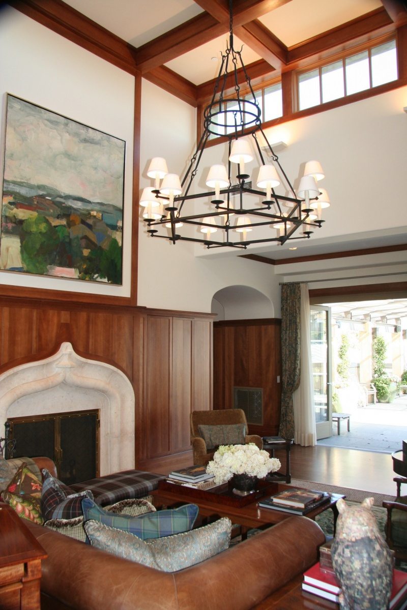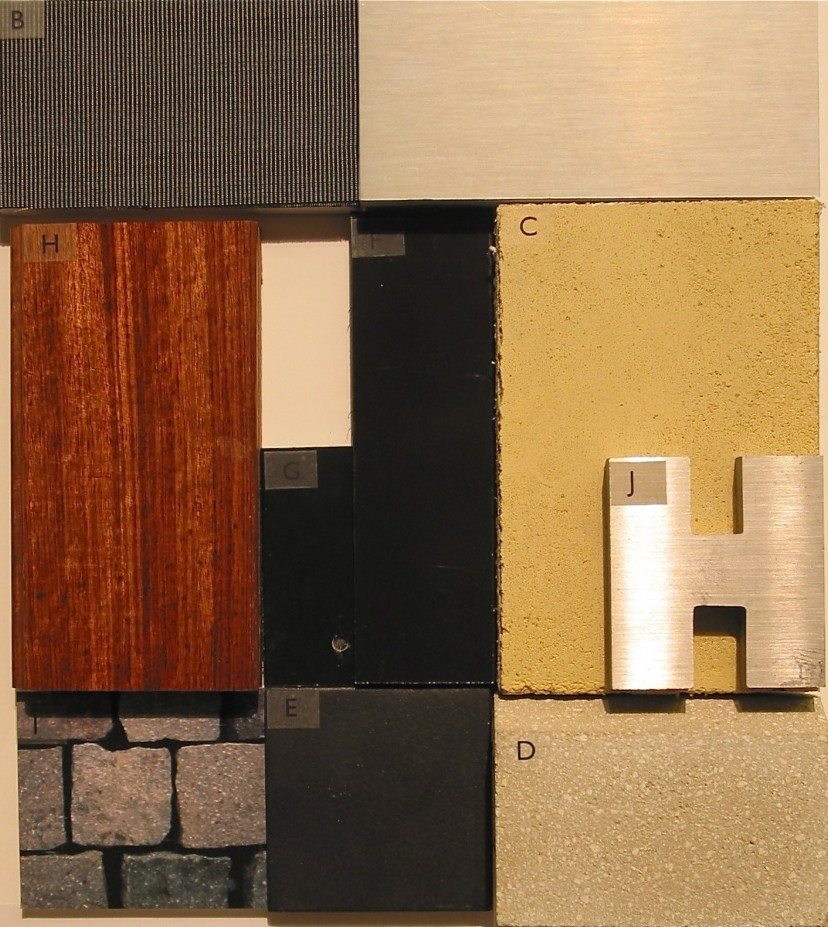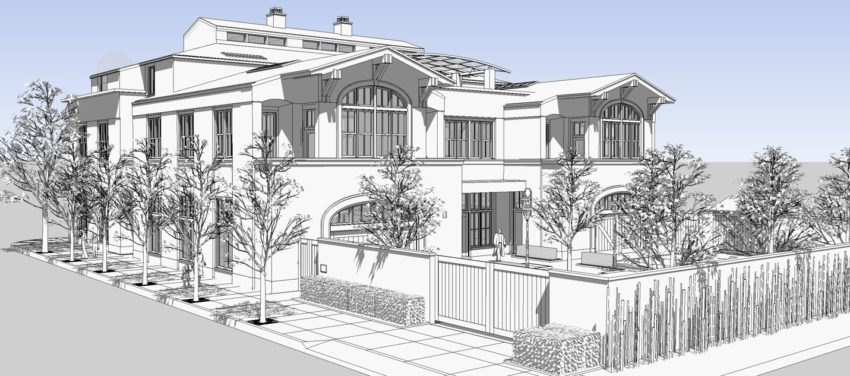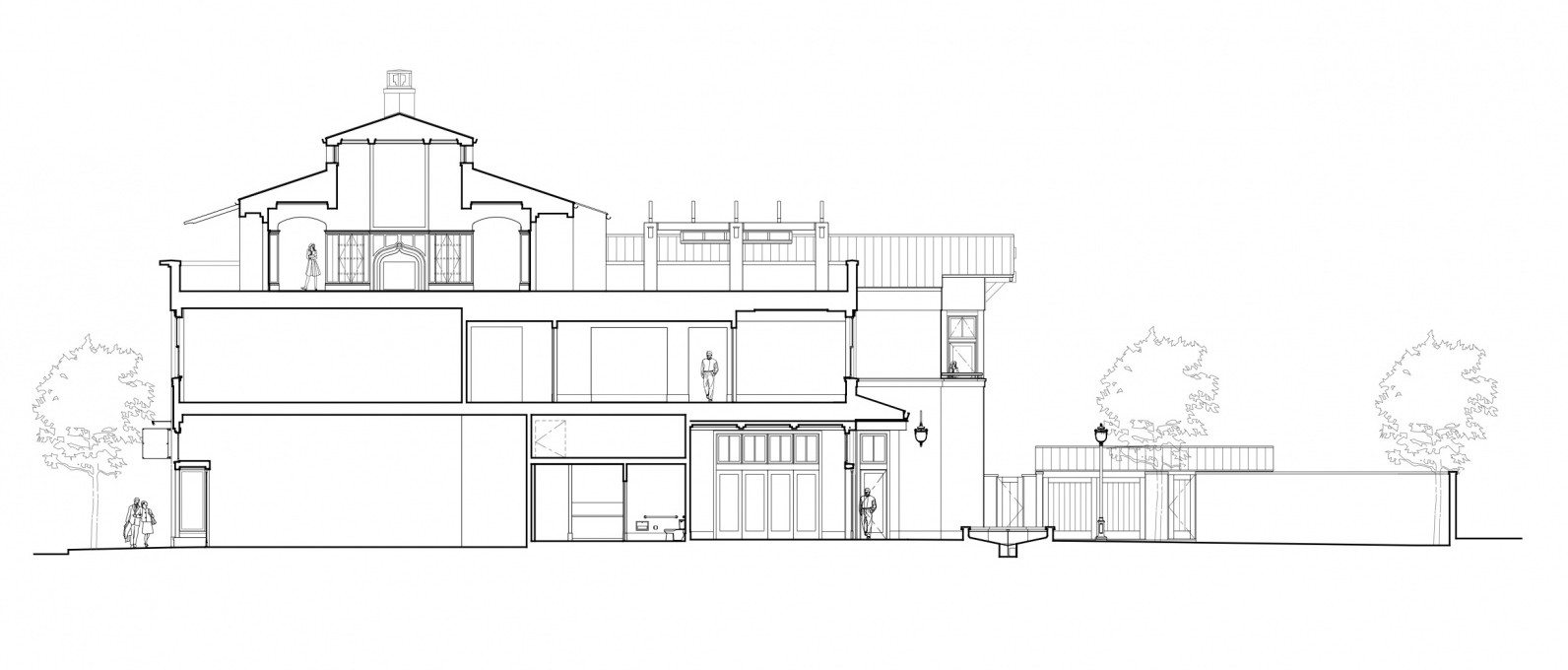The Read Building
Berkeley, California 2008
This new building was designed by us to have myriad uses, both public and private. The ground floor provides for five retail spaces along Fourth Street to the west, and the owner’s private car museum opening onto a landscaped entry/parking court to the east. The second floor contains offices for Read Investments, as well as spec office space which allows for future expansion. The third floor is home to The Read Family Foundation and features space for dining and entertaining, including two large roof terraces and a small gym.
The building stands as a quiet, yet commanding, presence in this changing, mixed-use neighborhood. With its 17-ft tall, floor-to-floor dimensions it has the kind of scale and proportions which one associates with civic buildings from the past. We were given license to explore a level of design unusual in today’s building environment, and the building is rich with careful details rendered with high-quality materials.
This project is the first phase of a larger master plan for the entire block.
Cutsheet for Read Building
Trachtenberg Architects: Robert Nishimori, David Trachtenberg, Monica Grau, John Clark,
Owner: Read Investments
Structural Engineer: Ingraham DeJesse Associates
MEP Engineer: ENCON Engineers
Landscape Architect: Robert Trachtenberg / Garden Architecture,
Lighting Design: Alice Prussin Lighting Design
Owner’s Representative: Alistair Shearer, Rockridge Group
Budget: Confidential
