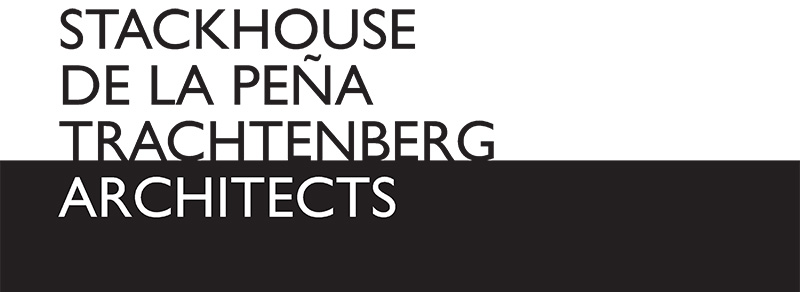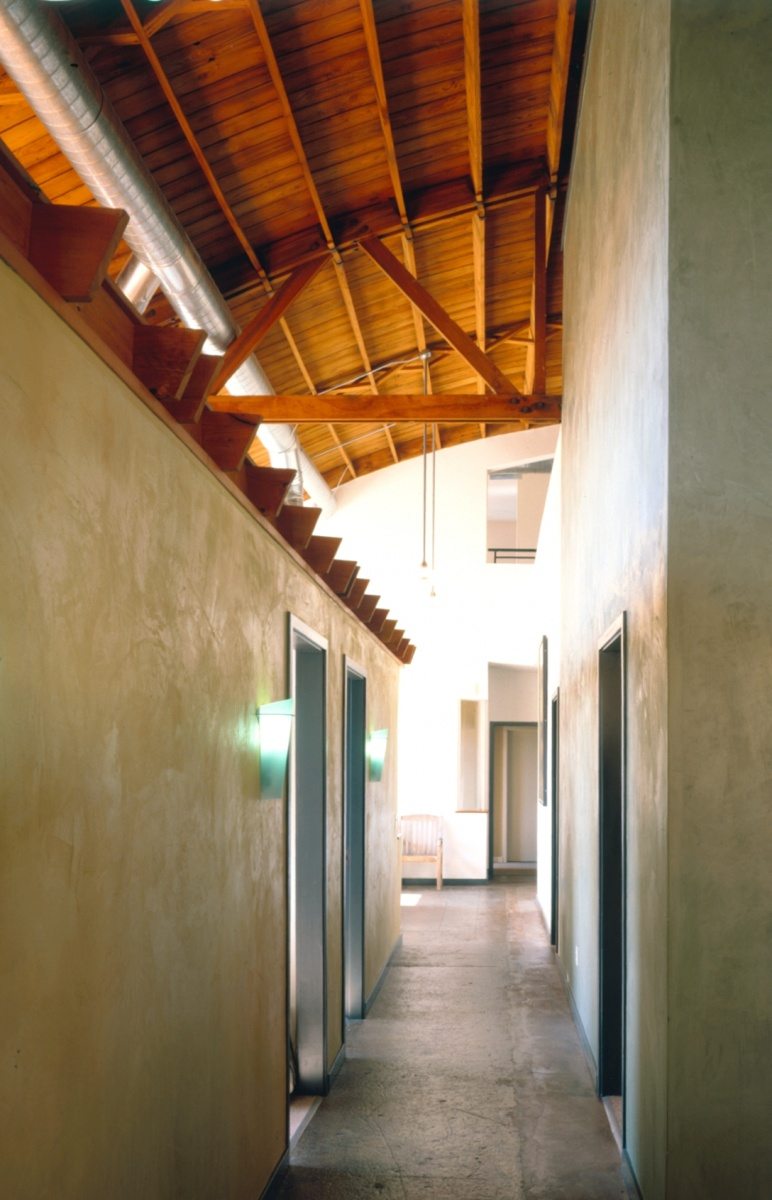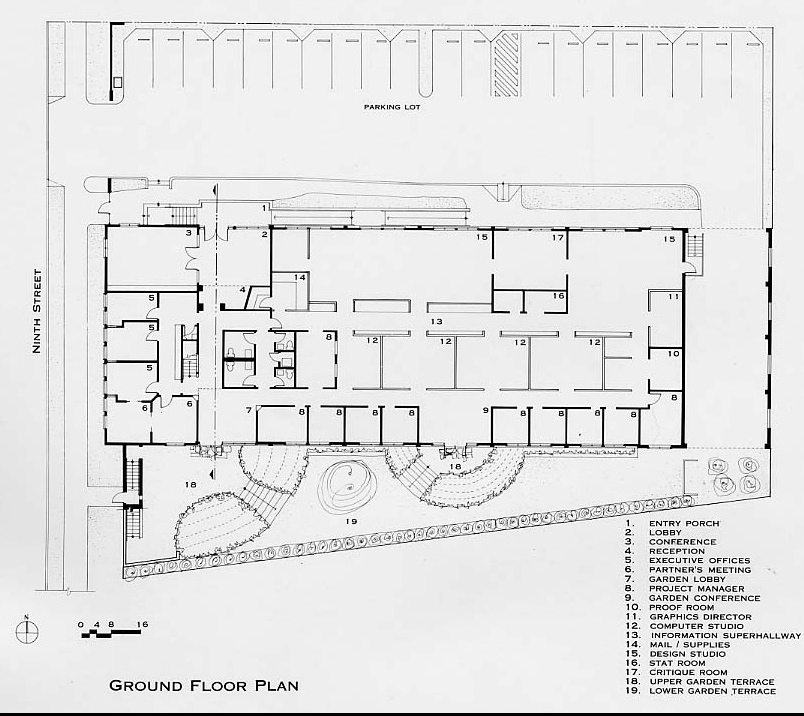Addis Design Studio
Berkeley, California 1994
Addis Design Group, a nationally recognized advertising and graphic design firm retained Trachtenberg Architects to create its new headquarters in a vacant West Berkeley truck depot. The project has three main elements: an 11,500 sq. ft. renovated building; a well-planted, gated parking lot; and a new garden built over a pre-existing paved truck apron. We designed interior spaces that included principal and executive offices, digital and manual design studios, conference and review spaces, a kitchen/café, photo room, and support spaces. And we ensured that generous amounts of daylight, access to the outdoors, and ample natural ventilation were present throughout. By adopting the latent potential of the raw existing space – including the patina-ed concrete floors, a vaulted wood roof, and structural steel columns — and introducing finely crafted new elements at key locations — such as mahogany doors, integral color plaster, and custom lighting — we developed a rich, provocative, and efficient work environment.
Cutsheet for Addis Creson Design
Credits
Owner: Stephen Addis
Architect: David Trachtenberg, A. Eugene Sparling, Joshua Aidlin
Landscape Architect: Miller Company
Engineer: Ingraham DeJesse Associates
Builder: Frank Kares Construction
Photography: Christopher Yates
Budget: $775k














