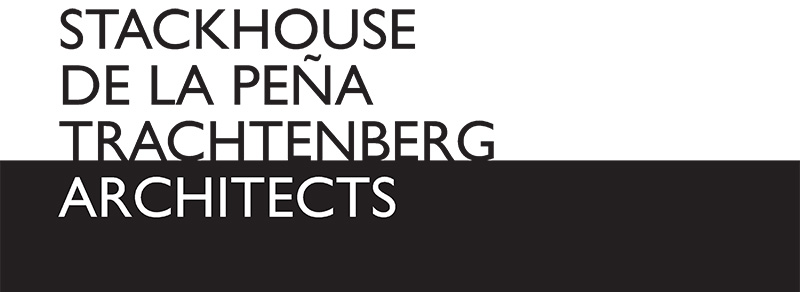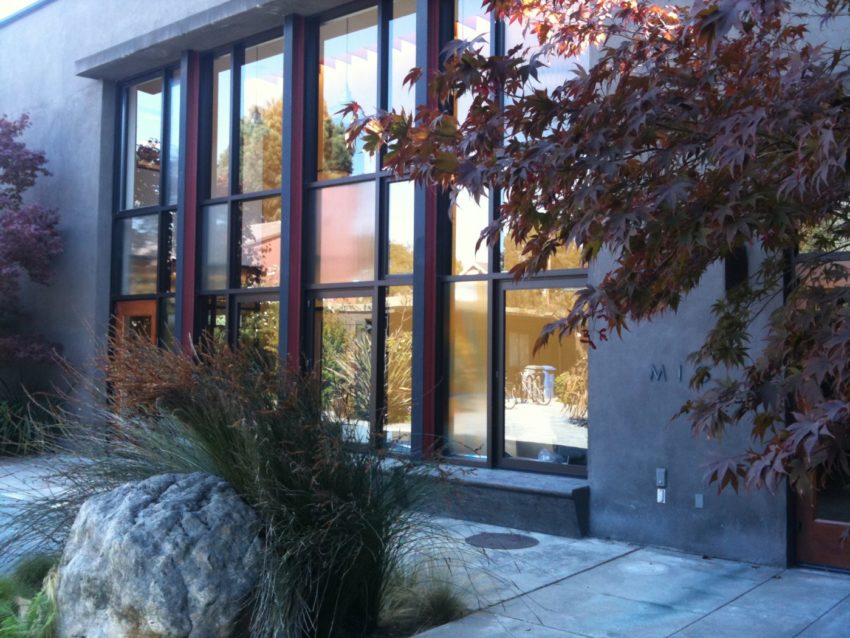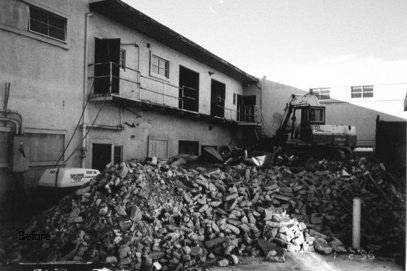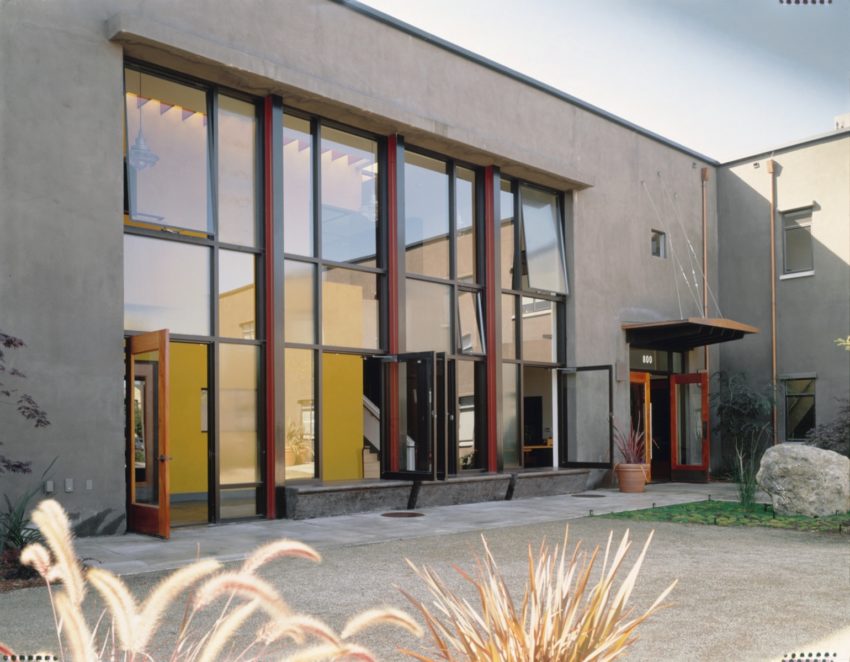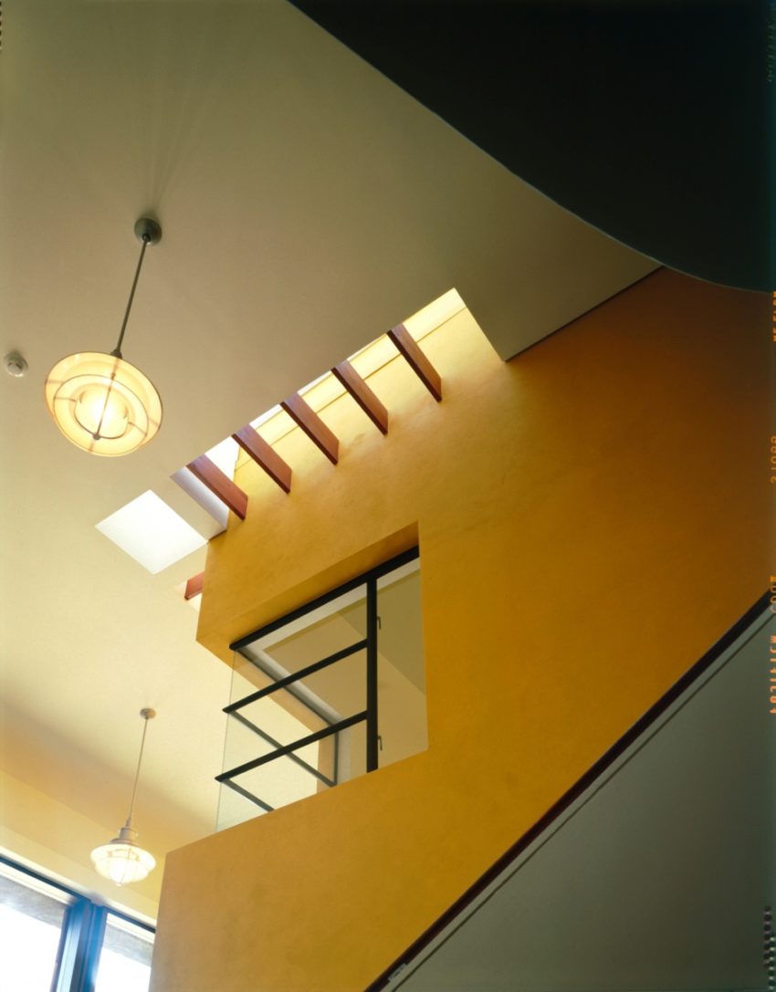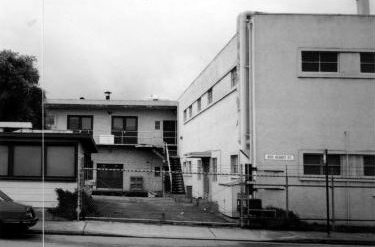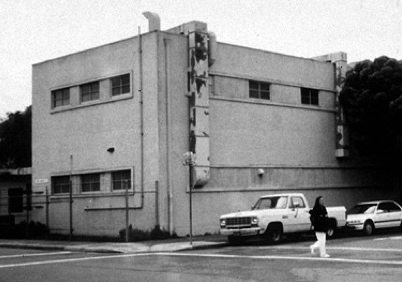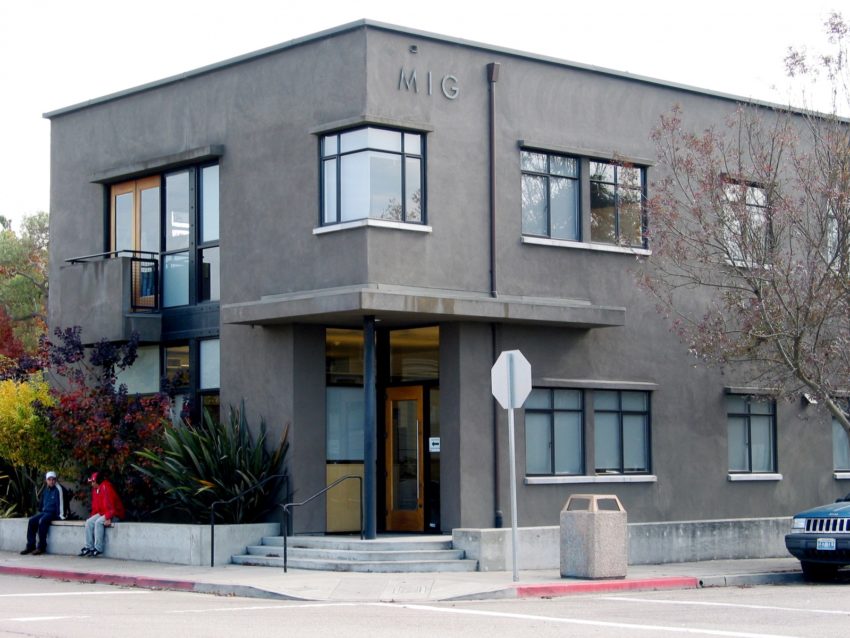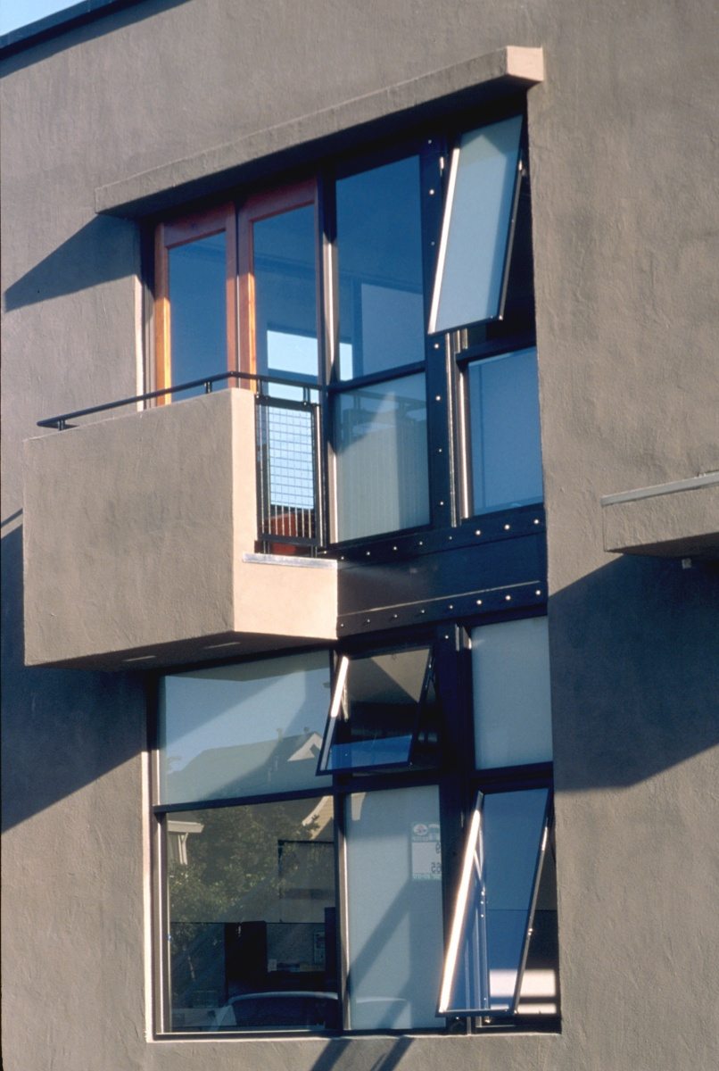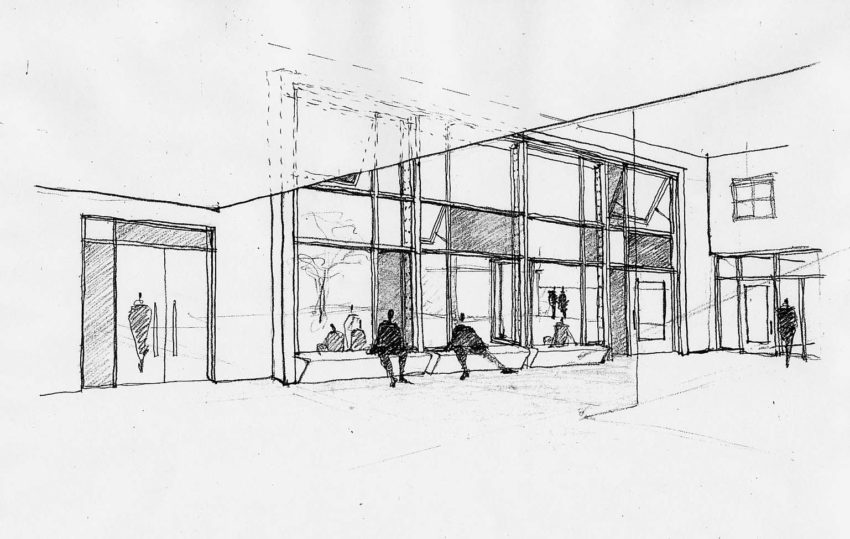MIG, Inc.
Berkeley, California 1996 We converted a 19,000 sq ft laboratory building and service yard into a corporate headquarters, conference center, garden, and lease space for multi-faceted environmental design and planning firm Moore, Iacafano, Goltsman (MIG). Working with a designated contractor and the owners, Trachtenberg Architects pursued a consensus-driven design process to take the best advantage of the existing building, its site, and budget constraints. The new double-height lobby acts as the heart of the building and provides entry, reception, waiting, and breakout space adjacent to the café and garden. Open studios on the second-floor house the collaborative workspaces of the MIG staff. Special elements include mahogany doors, custom hardware, carved handrails, the copper entry canopy, and radiant heated concrete benches. All were created at competitive prices through the collaborative efforts of Trachtenberg Architects and numerous local craftspeople.
Cutsheet for MIG Inc
Owner: MIG Inc. Susan Goltsman, Daniel Iacofano
Architect: Joshua Aidlin, David Trachtenberg, A. Eugene Sparling, Christian Dauer, Dan Pitera
Landscape Architect: MIG
Builder: BBI Construction
Custom Elements: David Bass
Photography: John Sutton
Budget: $2M
